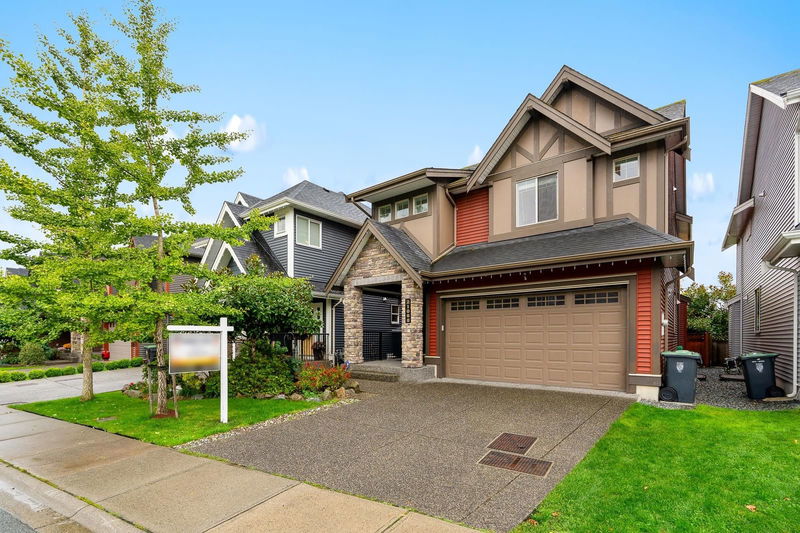Key Facts
- MLS® #: R2932806
- Property ID: SIRC2120220
- Property Type: Residential, Single Family Detached
- Living Space: 3,038 sq.ft.
- Lot Size: 0.08 ac
- Year Built: 2014
- Bedrooms: 4
- Bathrooms: 3+1
- Parking Spaces: 4
- Listed By:
- Emily Oh Realty
Property Description
Backs onto SOUTH FACING PARK, beautiful 2 story w/ finished bsmt home w/ a seperate entry in the heart of Willoughby neighborhood. You will find warm entrance w/ great plan of living and dining rm, gourmet kitchen w/ white cabinet, fancy hutch and buffet in the dining rm. Wood flooring, high end tiles and crown mouldings. Den on main, upstairs Primary bdrm w/ spa like ensuite, w/I closet, 2 more good sized bdrms and a loft. Bsmt is finished w/ bar, bdrm, storage and hugh rec rm. Potential for a suite and much more. Minutes to Richard Bulpitt Elementary, close to Yorkson middle, shoppings, restaurants and transit.
Rooms
- TypeLevelDimensionsFlooring
- LoftAbove9' x 10'Other
- Laundry roomAbove5' 8" x 5'Other
- Recreation RoomBelow27' x 15' 6"Other
- BedroomBelow10' 6" x 11' 6"Other
- Steam RoomBelow7' 6" x 17'Other
- KitchenMain11' 3.9" x 12' 9.9"Other
- Dining roomMain10' x 14'Other
- Great RoomMain16' x 13' 2"Other
- DenMain9' 6" x 10' 6"Other
- FoyerMain8' x 7' 2"Other
- Primary bedroomAbove13' 6" x 14'Other
- BedroomAbove10' 3.9" x 12' 6"Other
- BedroomAbove11' 6" x 12'Other
Listing Agents
Request More Information
Request More Information
Location
21068 78a Avenue, Langley, British Columbia, V2Y 0H8 Canada
Around this property
Information about the area within a 5-minute walk of this property.
Request Neighbourhood Information
Learn more about the neighbourhood and amenities around this home
Request NowPayment Calculator
- $
- %$
- %
- Principal and Interest 0
- Property Taxes 0
- Strata / Condo Fees 0

