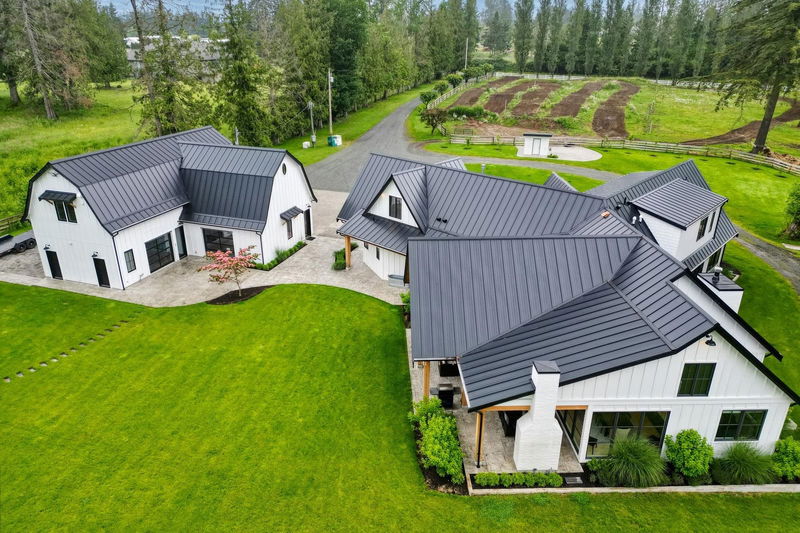Key Facts
- MLS® #: R2933527
- Property ID: SIRC2119913
- Property Type: Residential, Single Family Detached
- Living Space: 6,152 sq.ft.
- Lot Size: 4.75 ac
- Year Built: 2022
- Bedrooms: 5
- Bathrooms: 5+2
- Parking Spaces: 3
- Listed By:
- Macdonald Realty (Langley)
Property Description
This stunning builder's own custom home offers the perfect mix of luxury and adventure, tucked away on a private lot on a dead end street. Featuring a chef's kitchen with a walk-in pantry, two laundry rooms, a home gym, and ample living space both indoors and out. Outside, the fully fenced property boasts two pastures, a dirt bike track, two barns, two stalls, detached garage/shop, mature fruit trees, and a long private driveway. Ideal for families seeking comfort, privacy, and outdoor fun. Bonus spacious in-law suite with a private entrance offers flexibility and multi-generational living. Don't miss your chance to own this one of a kind property that combines luxury living with outdoor excitement!
Rooms
- TypeLevelDimensionsFlooring
- BedroomMain12' x 14' 3.9"Other
- Walk-In ClosetMain6' 3.9" x 5' 3.9"Other
- Recreation RoomMain13' 9" x 27' 11"Other
- Laundry roomMain8' 3.9" x 10' 5"Other
- BedroomAbove17' 3" x 12'Other
- BedroomAbove10' 9.6" x 13' 6"Other
- LoftAbove8' 9.6" x 13' 9"Other
- PlayroomAbove1' x 1'Other
- Exercise RoomMain15' 8" x 20'Other
- BedroomAbove13' 11" x 16' 2"Other
- Primary bedroomMain16' 9.6" x 21' 9.9"Other
- DenAbove8' 8" x 21' 6"Other
- KitchenAbove14' x 11' 3.9"Other
- Living roomAbove11' 5" x 10' 9"Other
- Laundry roomAbove11' 5" x 10' 9"Other
- Laundry roomAbove5' 6" x 8' 2"Other
- Walk-In ClosetMain7' 6" x 14' 3.9"Other
- FoyerMain11' 9" x 22' 9.9"Other
- Butlers PantryMain4' 3.9" x 12' 9"Other
- KitchenMain18' 9.6" x 11' 11"Other
- Living roomMain23' 3.9" x 17' 5"Other
- Dining roomMain12' 3" x 14' 3.9"Other
- Home officeMain11' 8" x 9' 8"Other
- Home officeMain11' 8" x 9' 8"Other
Listing Agents
Request More Information
Request More Information
Location
24968 28 Avenue, Langley, British Columbia, V4W 2R2 Canada
Around this property
Information about the area within a 5-minute walk of this property.
Request Neighbourhood Information
Learn more about the neighbourhood and amenities around this home
Request NowPayment Calculator
- $
- %$
- %
- Principal and Interest 0
- Property Taxes 0
- Strata / Condo Fees 0

