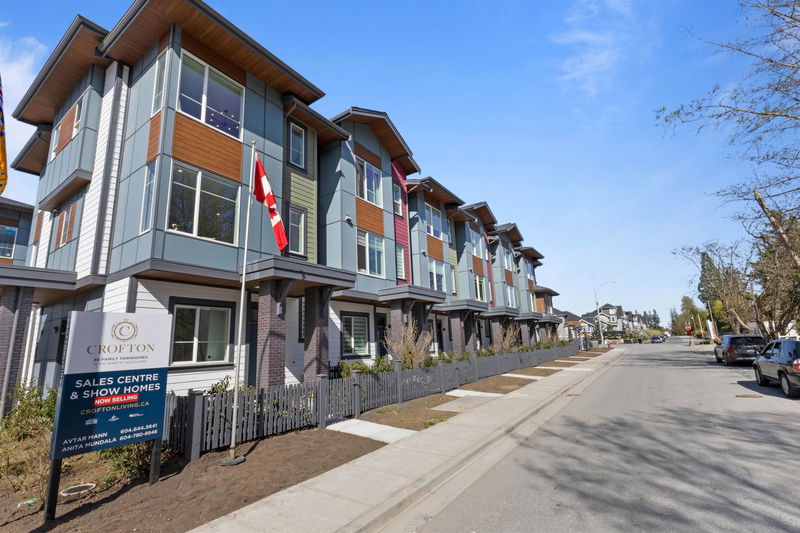Key Facts
- MLS® #: R2933122
- Property ID: SIRC2119912
- Property Type: Residential, Condo
- Living Space: 2,097 sq.ft.
- Year Built: 2024
- Bedrooms: 4
- Bathrooms: 3+1
- Parking Spaces: 2
- Listed By:
- Royal LePage West Real Estate Services
Property Description
Welcome to Crofton, an intimate community of 80 townhomes in the heart of Willoughby Heights. These 4 BEDROOM, 4 BATHROOM homes range from 1,650 to 2,097 sq.ft of living space. Every home offers modern, contemporary layout, sleek chef's kitchen with shaker style MAPLE cabinets, quartz counters, WATERFALL island and high end LG appliances. Spacious bedrooms upstairs, spa-inspired bathrooms. 9 foot ceilings on all 3 levels, two designer colour schemes. DOUBLE side by side car GARAGE that is electric car friendly. Lots of outdoor space, private, fenced yard. Quality construction and finishes. Welcome to your future home. #43 is move-in ready.
Rooms
- TypeLevelDimensionsFlooring
- Primary bedroomBelow10' 6.9" x 12'Other
- Living roomMain12' 3.9" x 16'Other
- KitchenMain11' x 13' 6.9"Other
- Dining roomMain10' 5" x 11' 8"Other
- Family roomMain10' 5" x 10' 6"Other
- Primary bedroomAbove12' 6.9" x 14' 3.9"Other
- Walk-In ClosetAbove7' 3.9" x 8' 9.6"Other
- BedroomAbove10' 9.9" x 13' 2"Other
- BedroomAbove10' 6" x 12' 2"Other
- Laundry roomAbove6' x 6'Other
Listing Agents
Request More Information
Request More Information
Location
20763 76 Avenue #43, Langley, British Columbia, V2Y 3N8 Canada
Around this property
Information about the area within a 5-minute walk of this property.
Request Neighbourhood Information
Learn more about the neighbourhood and amenities around this home
Request NowPayment Calculator
- $
- %$
- %
- Principal and Interest 0
- Property Taxes 0
- Strata / Condo Fees 0

