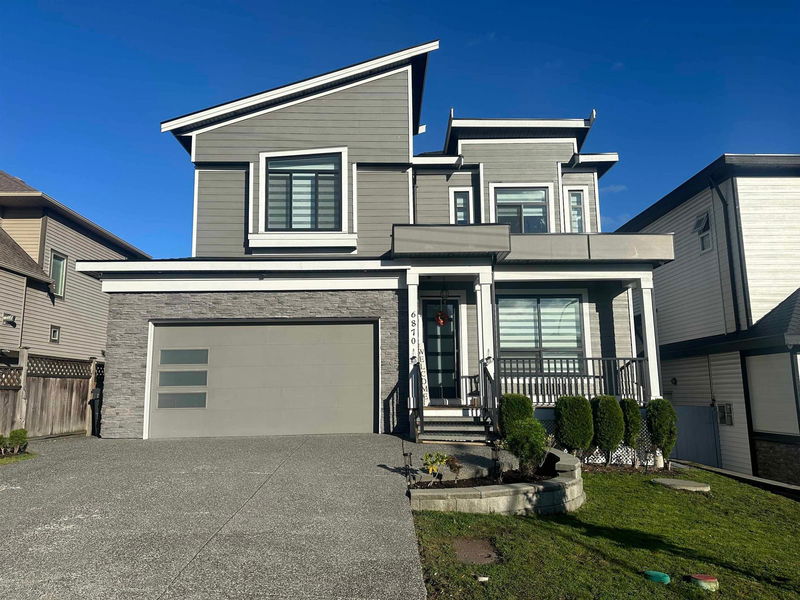Key Facts
- MLS® #: R2933083
- Property ID: SIRC2119881
- Property Type: Residential, Single Family Detached
- Living Space: 5,032 sq.ft.
- Lot Size: 0.12 ac
- Year Built: 2020
- Bedrooms: 5+3
- Bathrooms: 6
- Parking Spaces: 4
- Listed By:
- Sutton Group-West Coast Realty (Surrey/120)
Property Description
PRIME AREA OF "WILLOUGHBY HEIGHTS". This beautiful like new 8 bedroom 6 bathroom home in the heart of a Langley's most family oriented communities. The 5032 SF home features an open concept design that will impress you from the moment you walk in. Main floor features a high ceiling Living and Dining room, Chef's kitchen with huge Island opening to a spacious Family room, Spice kitchen. Bedroom on main floor with full bathroom. An open deck off the family room. Upstairs boasts 4 generous size bedrooms attached with own ensuites and walk-in closets. Two suites in basement. Home is fully equipped with top quality finishes, A/C,CCTV cameras. Centrally located for easy access to highways, schools, Parks, recreation & Willow brook mall.House is under New Home Warranty.
Rooms
- TypeLevelDimensionsFlooring
- BedroomAbove13' 2" x 16'Other
- BedroomAbove11' 6" x 12' 9"Other
- BedroomAbove11' 8" x 13' 8"Other
- Living roomBasement13' 6" x 18'Other
- KitchenBasement15' x 17' 8"Other
- BedroomBasement10' 5" x 13' 6"Other
- Living roomBasement13' 5" x 13'Other
- KitchenBasement6' x 13' 5"Other
- BedroomBasement9' 3.9" x 11'Other
- BedroomBasement10' 2" x 10' 3.9"Other
- Living roomMain13' 6.9" x 12' 2"Other
- Dining roomMain8' x 12'Other
- Family roomMain14' x 16' 6"Other
- KitchenMain14' x 14' 6"Other
- Wok KitchenMain10' 9" x 5' 8"Other
- PantryMain5' x 5' 8"Other
- BedroomMain11' x 11' 8"Other
- Mud RoomMain4' 8" x 5' 8"Other
- Primary bedroomAbove14' x 18' 6"Other
Listing Agents
Request More Information
Request More Information
Location
6870 197b Street, Langley, British Columbia, V2Y 3H4 Canada
Around this property
Information about the area within a 5-minute walk of this property.
Request Neighbourhood Information
Learn more about the neighbourhood and amenities around this home
Request NowPayment Calculator
- $
- %$
- %
- Principal and Interest 0
- Property Taxes 0
- Strata / Condo Fees 0

