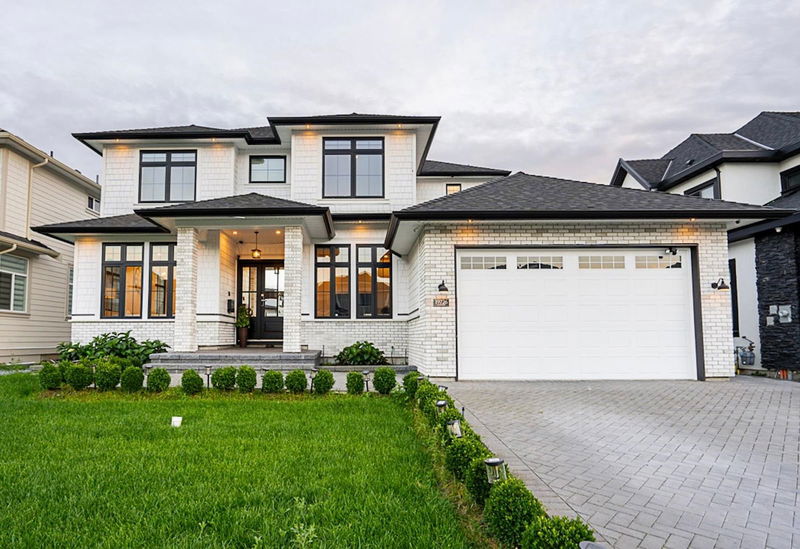Key Facts
- MLS® #: R2927498
- Property ID: SIRC2118558
- Property Type: Residential, Single Family Detached
- Living Space: 5,148 sq.ft.
- Lot Size: 0.16 ac
- Year Built: 2022
- Bedrooms: 5+3
- Bathrooms: 7+1
- Parking Spaces: 6
- Listed By:
- Sutton Group-West Coast Realty (Surrey/24)
Property Description
Welcome to this 3-level luxurious custom-built home in the prime Brookswood location, nestled in a newly subdivided area on a 7,001 sqft rectangular lot with a fully fenced south-facing backyard. The open-concept design features a formal living room/dining buffet/home office/radiant floor heating/Engineered Hardwood/Premium appliances/64' oversize fridge/Smart home integration system/AC + HRV & more! Enjoy a functional layout with 5 ensuites spread across the main and upper floors. The basement includes TWO separate 2-bedroom suites, each with its own kitchen and entrance, ideal for extended family or as a mortgage helper. Located just blocks from the business park, future Commercial Village, close to Willowbrook Shopping Centre,Costco,T&T, Park &Trails. Join this thriving community!
Rooms
- TypeLevelDimensionsFlooring
- BedroomAbove10' 2" x 10' 6"Other
- BedroomAbove12' 2" x 10' 3.9"Other
- BedroomAbove11' 6" x 11' 9.6"Other
- Living roomBasement14' 8" x 18' 3.9"Other
- BedroomBasement11' 6" x 10' 6"Other
- DenBasement12' x 10'Other
- Living roomBasement13' x 15' 6"Other
- KitchenBasement11' x 15' 6"Other
- BedroomBasement11' x 13'Other
- BedroomBasement11' 9.6" x 13'Other
- Living roomMain10' 5" x 11' 9.6"Other
- Dining roomMain10' 5" x 11' 9.6"Other
- Home officeMain12' 6" x 10' 3.9"Other
- Family roomMain15' 6" x 19' 6"Other
- KitchenMain21' x 15' 3.9"Other
- Wok KitchenMain7' 6" x 14'Other
- BedroomMain11' 6" x 11' 3.9"Other
- Mud RoomMain7' 6" x 12' 2"Other
- Primary bedroomAbove14' 9.6" x 15'Other
Listing Agents
Request More Information
Request More Information
Location
19726 33 Avenue, Langley, British Columbia, V3A 0N9 Canada
Around this property
Information about the area within a 5-minute walk of this property.
Request Neighbourhood Information
Learn more about the neighbourhood and amenities around this home
Request NowPayment Calculator
- $
- %$
- %
- Principal and Interest 0
- Property Taxes 0
- Strata / Condo Fees 0

