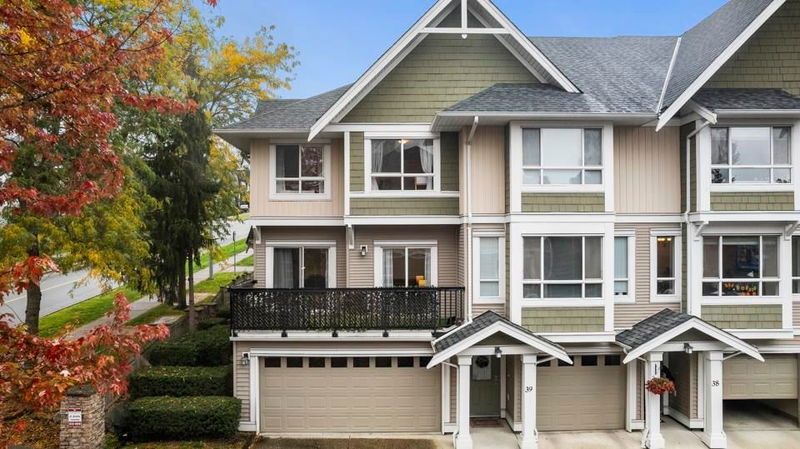Key Facts
- MLS® #: R2932041
- Property ID: SIRC2115062
- Property Type: Residential, Condo
- Living Space: 1,715 sq.ft.
- Year Built: 2005
- Bedrooms: 3+1
- Bathrooms: 3
- Parking Spaces: 2
- Listed By:
- eXp Realty of Canada Inc.
Property Description
Warm & inviting 4BR 3BTH Willoughby Heights corner unit. A fenced, wrap-around yard greets you opening into the spacious main w/ rich laminate flooring illuminated by oversized windows beneath high ceilings leading to a private balcony. Cooking is a delight in the gourmet kitchen w/ sleek stainless steel appliances & granite counters overlooking a generous paved deck ideal for entertaining, gardening & playing fetch w/ the family dog. Upstairs offers sunlit bedrooms w/ tranquil primary bed boasting a well-appointed ensuite, walk-in closet & cozy reading nook while separate bedroom & full bath below is perfect for guests, inlaws or a home office. This Vantage home features a side-by-side garage across visitor parking ideally located steps to schools, shopping, grocery & major routes.
Rooms
- TypeLevelDimensionsFlooring
- Living roomMain10' 9" x 18' 6"Other
- KitchenMain10' x 14'Other
- Dining roomMain11' x 12'Other
- Family roomMain11' 3" x 13' 3.9"Other
- Primary bedroomAbove10' 3" x 13' 6"Other
- BedroomAbove9' x 13'Other
- BedroomAbove9' x 11' 6"Other
- BedroomBasement10' 6" x 10' 9"Other
- Laundry roomBasement7' 9" x 10' 6"Other
Listing Agents
Request More Information
Request More Information
Location
20159 68 Avenue #40, Langley, British Columbia, V2Y 3H9 Canada
Around this property
Information about the area within a 5-minute walk of this property.
Request Neighbourhood Information
Learn more about the neighbourhood and amenities around this home
Request NowPayment Calculator
- $
- %$
- %
- Principal and Interest 0
- Property Taxes 0
- Strata / Condo Fees 0

