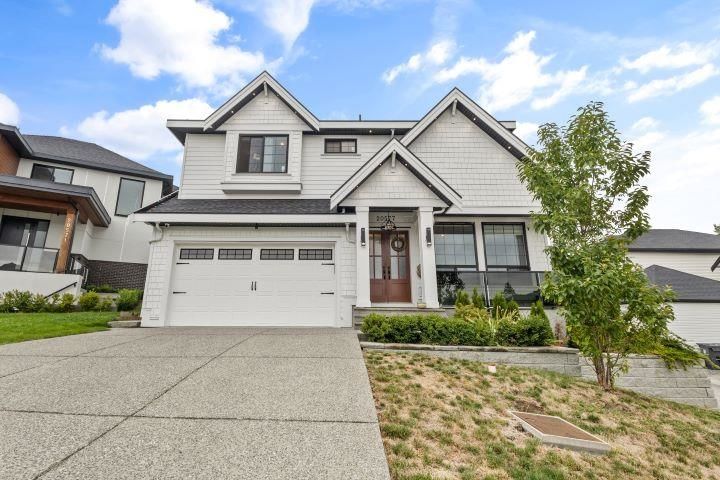Key Facts
- MLS® #: R2931065
- Property ID: SIRC2110390
- Property Type: Residential, Single Family Detached
- Living Space: 4,326 sq.ft.
- Lot Size: 0.12 ac
- Year Built: 2020
- Bedrooms: 5+2
- Bathrooms: 6
- Parking Spaces: 4
- Listed By:
- RE/MAX Blueprint Realty
Property Description
Discover this stunning Newer 5 Bedroom plus Office/Den on Main and 6 Full Bathroom Home. Nestled in one of the most sought-after neighborhood. Enjoy an Open Floor Plan with High Ceilings, Large windows, and abundant natural light, creating an inviting and airy ambiance. Located in a sought-after neighborhood known for its excellent Schools, friendly community, and proximity to Shopping, Dining, and Recreation facilities. Easy to access Major Highways and Public Transportation. Book your showing.
Rooms
- TypeLevelDimensionsFlooring
- BedroomBasement12' 5" x 10'Other
- BedroomBasement11' 3" x 19' 6"Other
- KitchenBasement5' 2" x 10' 5"Other
- Family roomMain16' 5" x 15' 9.6"Other
- KitchenMain9' 3" x 15' 9.9"Other
- Wok KitchenMain7' 9.9" x 6' 11"Other
- BedroomMain9' 9.9" x 10' 9"Other
- Primary bedroomAbove16' 9.9" x 15' 11"Other
- BedroomAbove11' 8" x 11' 9.6"Other
- BedroomAbove12' 9.6" x 15'Other
- BedroomAbove12' 9.6" x 15' 9.6"Other
- Walk-In ClosetAbove11' 8" x 11' 9.6"Other
Listing Agents
Request More Information
Request More Information
Location
20577 71b Avenue, Langley, British Columbia, V2Y 3J9 Canada
Around this property
Information about the area within a 5-minute walk of this property.
Request Neighbourhood Information
Learn more about the neighbourhood and amenities around this home
Request NowPayment Calculator
- $
- %$
- %
- Principal and Interest 0
- Property Taxes 0
- Strata / Condo Fees 0

