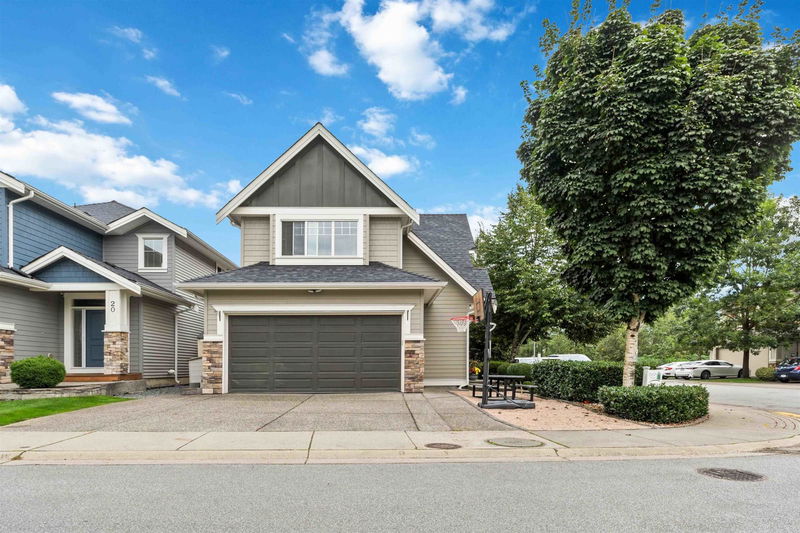Key Facts
- MLS® #: R2930226
- Property ID: SIRC2104193
- Property Type: Residential, Single Family Detached
- Living Space: 2,604 sq.ft.
- Lot Size: 0.07 ac
- Year Built: 2014
- Bedrooms: 3+1
- Bathrooms: 3+1
- Parking Spaces: 5
- Listed By:
- Stonehaus Realty Corp.
Property Description
Shows 10/10. Welcome to this immaculate corner lot 4 BED + 3.5 BATH home at Yorkson Crescent in the WILLOUGHBY neighborhood! This thoughtfully designed home offers generously sized bdrms, each complete with California closets and new high end carpets. The chefs kitchen features s/s appliances and quartz c/t , ideal for modern living. Over 55K in upgrades including outdoor Napolean BBQ, Fire table, gazebo, wine cellar, A/C, its a true entertainers paradise. Upgraded shelving system in garage, extended driveway and extra RV pad for all your toys. Maintenance free landscaping so you can just enjoy the home. Just steps to Lynn Fripps Elementary and Hwy access! This home perfectly blends comfort, style, and convenience!
Rooms
- TypeLevelDimensionsFlooring
- Recreation RoomBasement16' 3.9" x 22' 11"Other
- BedroomBasement8' 6" x 12' 11"Other
- Living roomMain15' 11" x 17' 3"Other
- FoyerMain8' 3.9" x 5' 6"Other
- Dining roomMain11' 9.9" x 13'Other
- KitchenMain9' x 16' 9.6"Other
- Primary bedroomAbove14' 2" x 16' 11"Other
- BedroomAbove10' 3.9" x 14' 2"Other
- BedroomAbove11' 5" x 12' 2"Other
- Walk-In ClosetAbove4' 8" x 5' 6.9"Other
Listing Agents
Request More Information
Request More Information
Location
21267 83a Avenue #21, Langley, British Columbia, V2Y 0E6 Canada
Around this property
Information about the area within a 5-minute walk of this property.
Request Neighbourhood Information
Learn more about the neighbourhood and amenities around this home
Request NowPayment Calculator
- $
- %$
- %
- Principal and Interest 0
- Property Taxes 0
- Strata / Condo Fees 0

