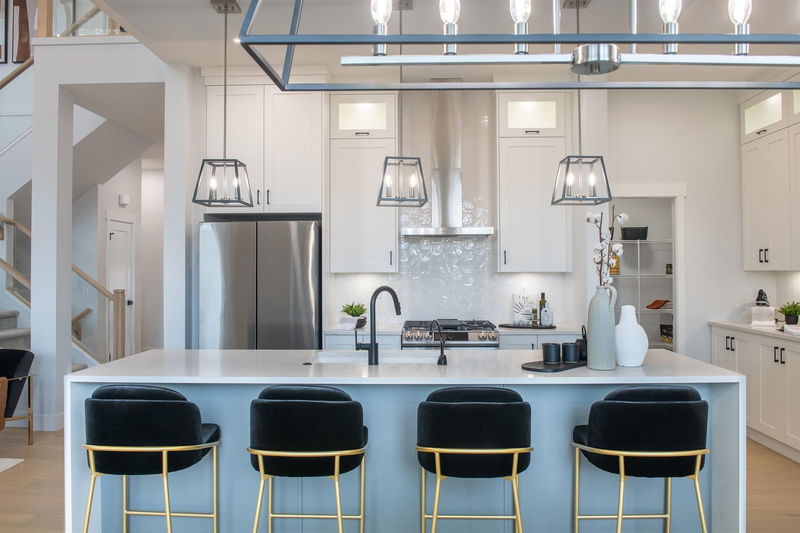Key Facts
- MLS® #: R2929213
- Property ID: SIRC2101453
- Property Type: Residential, Single Family Detached
- Living Space: 2,819 sq.ft.
- Lot Size: 0.09 ac
- Year Built: 2025
- Bedrooms: 3+2
- Bathrooms: 4+1
- Parking Spaces: 4
- Listed By:
- Qualico Realty
Property Description
Brighton North by Foxridge Homes! This 5 bedroom Hardwick plan is one of the rare homes backing onto green space with a south facing back yard boasting an open concept main floor with large flex room, large living and dining rooms and gourmet kitchen with stainless steel appliances and waterfall edge island. Perfect for entertaining. 3 generous bedrooms upstairs and 3 full bathrooms. Fully finished 1 bedroom legal suite with stainless steel appliance package. Heat pump, engineered hardwood on main level, private fenced rear yard all included. Located minutes away from family-friendly parks, RE Mountain Sec. school, the brand new Donna Gabriel Robins Elementary school, and an endless list of amenities including Willoughby Town Centre and the Langley Events Centre. Completion Summer 2025.
Rooms
- TypeLevelDimensionsFlooring
- BedroomBasement11' 9.9" x 10' 2"Other
- BedroomBasement9' 9.9" x 10' 6.9"Other
- KitchenMain15' 11" x 8' 9.9"Other
- Living roomMain15' x 14' 9"Other
- Dining roomMain15' 11" x 9' 6"Other
- Flex RoomMain10' 3.9" x 9' 2"Other
- Primary bedroomAbove14' x 16'Other
- BedroomAbove13' x 11' 5"Other
- BedroomAbove13' 6" x 11' 5"Other
- KitchenBasement9' x 8'Other
- Living roomBasement15' x 15'Other
Listing Agents
Request More Information
Request More Information
Location
20380 77a Street, Langley, British Columbia, V2Y 1W5 Canada
Around this property
Information about the area within a 5-minute walk of this property.
Request Neighbourhood Information
Learn more about the neighbourhood and amenities around this home
Request NowPayment Calculator
- $
- %$
- %
- Principal and Interest 0
- Property Taxes 0
- Strata / Condo Fees 0

