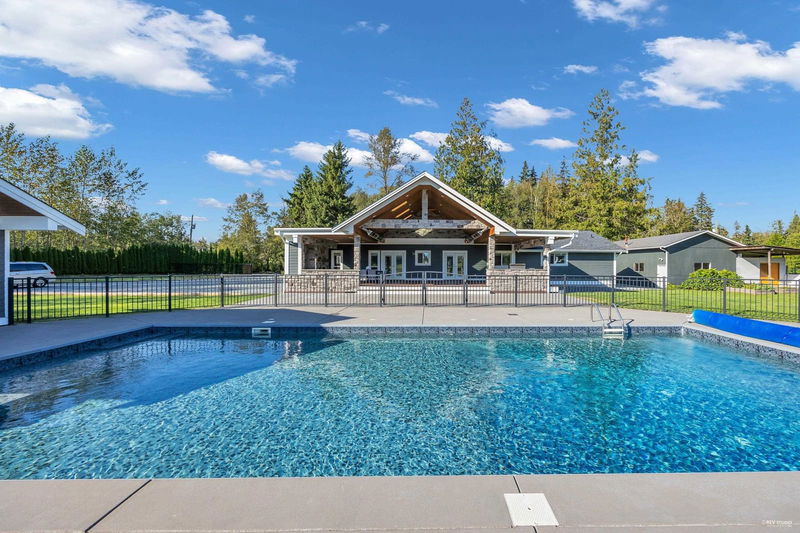Key Facts
- MLS® #: R2926162
- Property ID: SIRC2090041
- Property Type: Residential, Single Family Detached
- Living Space: 2,327 sq.ft.
- Lot Size: 10.22 ac
- Year Built: 1976
- Bedrooms: 6
- Bathrooms: 4+1
- Parking Spaces: 30
- Listed By:
- Pacific Evergreen Realty Ltd.
Property Description
Brookswood 10.22 acre property is situated on a quiet dead-end street. Great location, close to Langley City. Flat useable acreage, Full cleared. Fabulous rancher is fully renovated! Beautiful country kitchen features new maple cabinets, island, pullouts & all newer appliances. Spacious functional home with 4 entries. Large patio onto South exposed yard. Nice street appeal with circular driveway. Has built-in barbeque & gorgeous pool with pool house. Detached workshop attached with 2 bedroom suite. Potential for subdivision into TWO PARCELS (do due diligence) with ALC and Municipal Council approval. Current RU-1 (ALR) zoning permits a home based business, daycare, commercial greenhouses, agricultural usage.Price reduced 310K due to personal reason. Motivated seller, Welcome any offers.
Rooms
- TypeLevelDimensionsFlooring
- BedroomMain14' 9.6" x 9' 3.9"Other
- Laundry roomMain5' 9" x 7' 9"Other
- Home officeMain11' 3" x 10' 9.6"Other
- PatioMain22' 5" x 48' 3.9"Other
- Living roomMain11' 9.6" x 15' 6"Other
- Dining roomMain8' 11" x 8' 6.9"Other
- KitchenMain8' 9.6" x 9' 9"Other
- Laundry roomMain7' 8" x 5' 5"Other
- BedroomMain9' 6.9" x 15' 9.6"Other
- BedroomMain7' 8" x 15' 9.6"Other
- FoyerMain14' 9.6" x 9' 5"Other
- Living roomMain19' 3" x 13' 2"Other
- Dining roomMain13' 9.6" x 9' 11"Other
- KitchenMain13' 9.6" x 12' 8"Other
- Primary bedroomMain19' 3" x 20'Other
- Walk-In ClosetMain8' x 10' 9.6"Other
- BedroomMain13' 5" x 12' 9.6"Other
- Walk-In ClosetMain7' 11" x 8' 3.9"Other
- BedroomMain10' 9.6" x 11' 9.6"Other
Listing Agents
Request More Information
Request More Information
Location
21298 36 Avenue, Langley, British Columbia, V3A 8N6 Canada
Around this property
Information about the area within a 5-minute walk of this property.
Request Neighbourhood Information
Learn more about the neighbourhood and amenities around this home
Request NowPayment Calculator
- $
- %$
- %
- Principal and Interest 0
- Property Taxes 0
- Strata / Condo Fees 0

