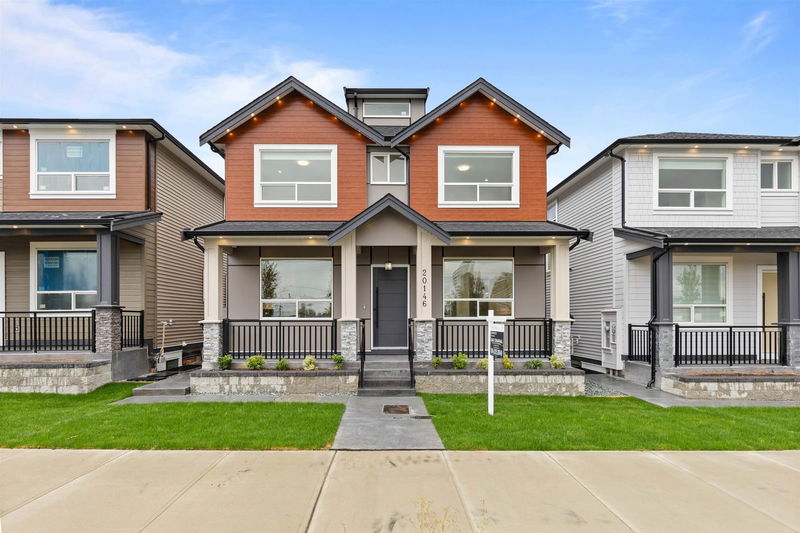Key Facts
- MLS® #: R2926736
- Property ID: SIRC2089492
- Property Type: Residential, Single Family Detached
- Living Space: 4,232 sq.ft.
- Lot Size: 0.10 ac
- Year Built: 2024
- Bedrooms: 5+3
- Bathrooms: 6+1
- Parking Spaces: 4
- Listed By:
- Century 21 Supreme Realty Inc.
Property Description
A collection of 10 brand new luxury homes nestled in highly desirable Willoughby Heights area of Langley offer a perfect blend of spaciousness and modern elegance. With 8 bedrooms, 7 bathrooms spread across 4232 sqft of living space, there's ample room for comfortable living and entertaining. Sitting on a 4529 sqft lot, these homes encompass top quality modern finishes, radiant heating, air-conditioning, beautiful landscaping, abundant natural light and much more! Top floor you'll find 4 bedrooms and 3 full bathrooms, The main level includes an additional bedroom with a full bath, a office/den for work or relaxation and a convenient powder room. Downstairs features a legal 2-bed suite and an additional rec room, bedroom and full bath with a separate entrance. Open house Sun Dec 1 3-5pm
Rooms
- TypeLevelDimensionsFlooring
- Walk-In ClosetAbove4' 11" x 6' 8"Other
- BedroomAbove14' x 12' 3.9"Other
- Walk-In ClosetAbove4' 9.6" x 3' 11"Other
- BedroomAbove13' 5" x 11' 3"Other
- Laundry roomAbove7' x 2' 11"Other
- Living roomBasement16' x 15' 5"Other
- KitchenBasement16' x 15' 5"Other
- BedroomBasement9' 11" x 15' 2"Other
- BedroomBasement9' 6" x 11' 3"Other
- BedroomBasement11' 3" x 12' 6"Other
- Living roomMain13' 9" x 17' 3"Other
- Recreation RoomBasement18' 6" x 12' 6"Other
- BedroomMain10' 6" x 12' 3"Other
- Home officeMain9' 8" x 12' 3"Other
- Dining roomMain14' 8" x 17' 3"Other
- Family roomMain16' 9" x 16' 11"Other
- KitchenMain16' 9" x 13'Other
- Primary bedroomAbove13' 9.6" x 17' 2"Other
- Walk-In ClosetAbove7' x 9' 6"Other
- BedroomAbove12' 2" x 12' 3.9"Other
Listing Agents
Request More Information
Request More Information
Location
20146 82 Avenue, Langley, British Columbia, V2Y 2A8 Canada
Around this property
Information about the area within a 5-minute walk of this property.
Request Neighbourhood Information
Learn more about the neighbourhood and amenities around this home
Request NowPayment Calculator
- $
- %$
- %
- Principal and Interest 0
- Property Taxes 0
- Strata / Condo Fees 0

