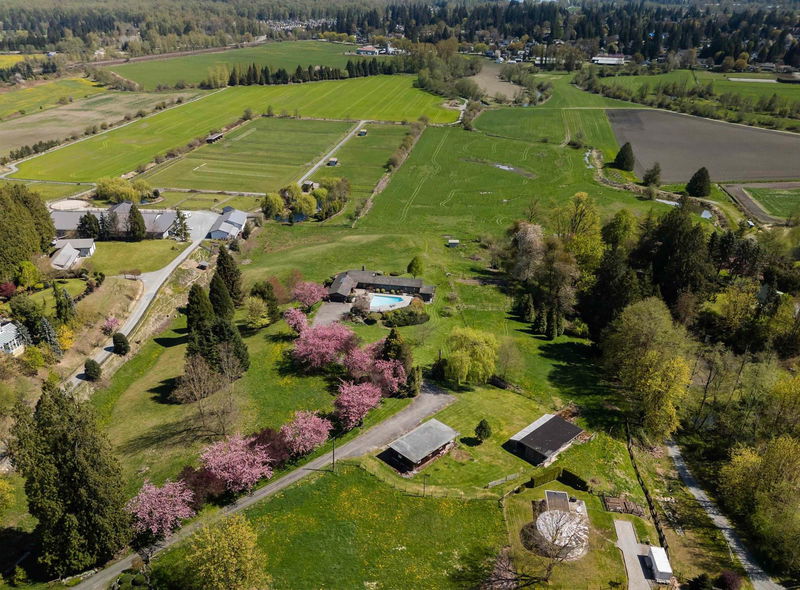Key Facts
- MLS® #: R2924735
- Property ID: SIRC2082762
- Property Type: Residential, Single Family Detached
- Living Space: 3,906 sq.ft.
- Lot Size: 9.09 ac
- Year Built: 1961
- Bedrooms: 4
- Bathrooms: 3+1
- Parking Spaces: 10
- Listed By:
- Macdonald Realty
Property Description
Perched on the ridge overlooking Fort Langley, this hand-picked location offers unparalleled views from Golden Ears to Mt. Baker. The unique combination of West Coast modern architecture plus 9 acres of mature gardens and pasture, allows for a flexible lifestyle spanning contemporary living and the farm experience. Architecturally designed by Thompson Berwick and Pratt, the house blends seamlessly into the landscape and exudes character and warmth. It has been sensitively updated and immaculately maintained by three generations of family. Privacy is paramount, yet you are just 5 minutes away from Ft. Langley’s historic charm, boutique shopping and gourmet dining. A one-of-a kind opportunity to live on a storied street, this is a must- see to believe. BONUS 2 Bedroom secondary dwelling.
Rooms
- TypeLevelDimensionsFlooring
- BedroomMain9' 8" x 15' 9.6"Other
- Primary bedroomMain11' 6.9" x 15' 6.9"Other
- BedroomMain10' 6" x 12'Other
- BedroomMain10' 6" x 11' 11"Other
- StorageBelow5' 2" x 9' 9.6"Other
- Recreation RoomBelow17' 3.9" x 20' 5"Other
- PatioBelow3' 2" x 20' 5"Other
- PatioMain10' 9.9" x 15' 3"Other
- PatioMain19' 5" x 19' 9.9"Other
- Mud RoomMain9' 5" x 21' 3"Other
- Family roomMain14' x 15' 8"Other
- Laundry roomMain8' x 9' 5"Other
- KitchenMain9' 11" x 21' 6.9"Other
- Eating AreaMain9' 6" x 11' 6.9"Other
- FoyerMain7' 6.9" x 25' 6"Other
- Dining roomMain9' 6.9" x 11' 5"Other
- Living roomMain18' 2" x 26' 11"Other
- UtilityMain5' 6.9" x 11' 6"Other
Listing Agents
Request More Information
Request More Information
Location
9196 222 Street, Langley, British Columbia, V1M 3T7 Canada
Around this property
Information about the area within a 5-minute walk of this property.
Request Neighbourhood Information
Learn more about the neighbourhood and amenities around this home
Request NowPayment Calculator
- $
- %$
- %
- Principal and Interest 0
- Property Taxes 0
- Strata / Condo Fees 0

