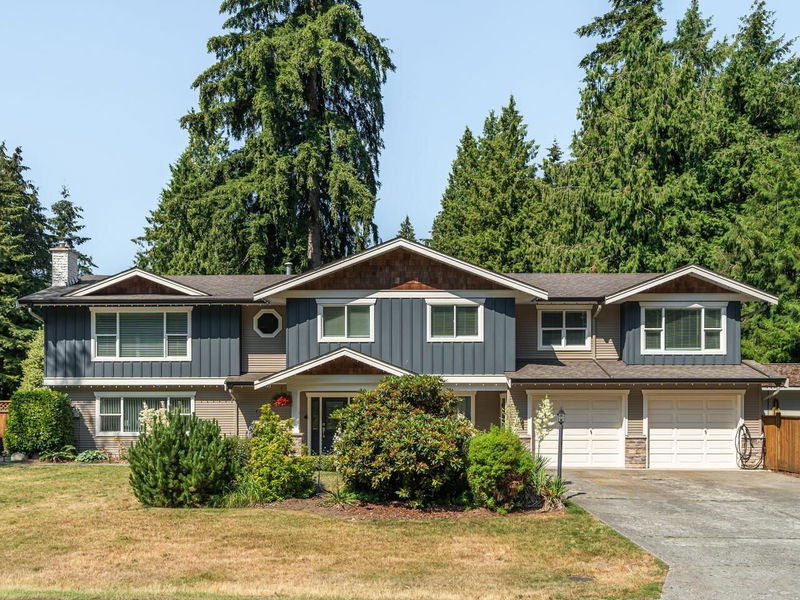Key Facts
- MLS® #: R2924791
- Property ID: SIRC2082608
- Property Type: Residential, Single Family Detached
- Living Space: 3,465 sq.ft.
- Lot Size: 0.30 ac
- Year Built: 1971
- Bedrooms: 3+1
- Bathrooms: 3+1
- Parking Spaces: 8
- Listed By:
- Performance Power Play Realty
Property Description
12,853 SF corner lot w/POTENTIAL TO SUBDIVIDE or use for small scale multi-unit housing (Check potential with the City) w/3,465 sf extensively updated home w/POTENTIAL TO SUITE. Boasting extensive updates & renos, tasteful decor, updated vinyl plank & laminate flring, updated exterior siding & windows, a/c & more. Upper level boasts spacious liv rm w/wd f/p, gorgeous updated kitchen w/shaker style cabinets, quartz counters, SS appliances & spacious dining area w/french dr to partly covered deck, family rm, den, 2.5 baths & 3 bdrms incl primary w/w/i closet & 4 pce ensuite w/heated flrs. Lower level w/family rm w/gas f/p, spacious flex area, bdrm, laundry, den & bath is EASY TO SUITE. Lge dble garage. A MUST SEE FOR FAMILIES, INVESTORS, DEVELOPERS & BUILDERS.
Rooms
- TypeLevelDimensionsFlooring
- Mud RoomMain6' 6.9" x 13' 11"Other
- Walk-In ClosetMain4' 2" x 6' 9.6"Other
- FoyerBasement8' 9" x 9' 3.9"Other
- Family roomBasement13' 3" x 19' 3"Other
- Flex RoomBasement8' 8" x 11' 2"Other
- OtherBasement9' 5" x 11' 2"Other
- Laundry roomBasement9' 3.9" x 11' 2"Other
- BedroomBasement12' x 13' 3"Other
- DenBasement11' 2" x 11' 6"Other
- StorageBasement5' 9" x 12' 2"Other
- Living roomMain14' 6" x 19' 3.9"Other
- Dining roomMain10' 9" x 11' 5"Other
- KitchenMain11' 5" x 12' 2"Other
- Family roomMain13' 6.9" x 16' 3.9"Other
- Primary bedroomMain11' 3.9" x 14' 6"Other
- Walk-In ClosetMain4' 6.9" x 8' 9.6"Other
- BedroomMain10' 3" x 13'Other
- BedroomMain10' 3.9" x 12'Other
- DenMain9' 3.9" x 10' 11"Other
Listing Agents
Request More Information
Request More Information
Location
4551 209 Street, Langley, British Columbia, V3A 2K7 Canada
Around this property
Information about the area within a 5-minute walk of this property.
Request Neighbourhood Information
Learn more about the neighbourhood and amenities around this home
Request NowPayment Calculator
- $
- %$
- %
- Principal and Interest 0
- Property Taxes 0
- Strata / Condo Fees 0

