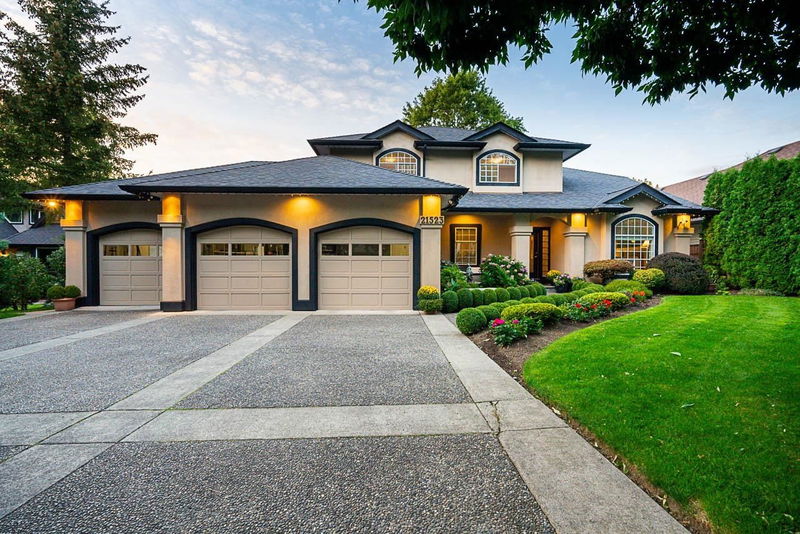Key Facts
- MLS® #: R2924211
- Property ID: SIRC2080374
- Property Type: Residential, Single Family Detached
- Living Space: 4,682 sq.ft.
- Lot Size: 0.20 ac
- Year Built: 1992
- Bedrooms: 4+2
- Bathrooms: 3+1
- Parking Spaces: 8
- Listed By:
- RE/MAX Treeland Realty
Property Description
Gorgeous Murrayville home w/triple garage, mountain views & suite on a quite dead-end street! Numerous updates over the years including kitchen w/6 burner gas stove/granite/wine fridge, bathrooms, fixtures, oak hardwood floors, crown mouldings, wainscotting, coffered ceilings, newer roof, fence, and more! 4 bedrooms up, office on main, and 2 bdrm suite down with huge rec room. Dining/living room + adjoining kitchen/eating area/family room w/door to upper deck with views of the North Shore mountains! Triple garage w/huge driveway gives you room for 9 cars. Great location close to Murrayville shopping, schools, golf, restaurants and more. Don't wait!
Rooms
- TypeLevelDimensionsFlooring
- Primary bedroomAbove15' 3.9" x 14' 3.9"Other
- BedroomAbove13' 11" x 12' 6"Other
- BedroomAbove13' 9.6" x 14' 5"Other
- BedroomAbove12' 9.9" x 12' 3.9"Other
- KitchenBasement9' 3" x 12' 3.9"Other
- Living roomBasement14' 2" x 12' 3.9"Other
- Recreation RoomBasement12' 9.9" x 23' 6.9"Other
- BedroomBasement13' 8" x 12' 6"Other
- BedroomBasement10' 9.6" x 17' 6.9"Other
- Wine cellarBasement9' 8" x 10' 3"Other
- Living roomMain15' 9" x 12' 11"Other
- Mud RoomBasement4' 11" x 13' 3"Other
- KitchenMain10' 6.9" x 13' 6"Other
- Eating AreaMain14' 2" x 10' 5"Other
- Dining roomMain12' 6" x 14' 8"Other
- Family roomMain13' 8" x 19'Other
- Home officeMain10' 6" x 11' 5"Other
- FoyerMain10' 9.6" x 6'Other
- Mud RoomMain10' x 9' 8"Other
- Laundry roomMain10' x 11' 6.9"Other
Listing Agents
Request More Information
Request More Information
Location
21523 46a Avenue, Langley, British Columbia, V3A 9E7 Canada
Around this property
Information about the area within a 5-minute walk of this property.
Request Neighbourhood Information
Learn more about the neighbourhood and amenities around this home
Request NowPayment Calculator
- $
- %$
- %
- Principal and Interest 0
- Property Taxes 0
- Strata / Condo Fees 0

