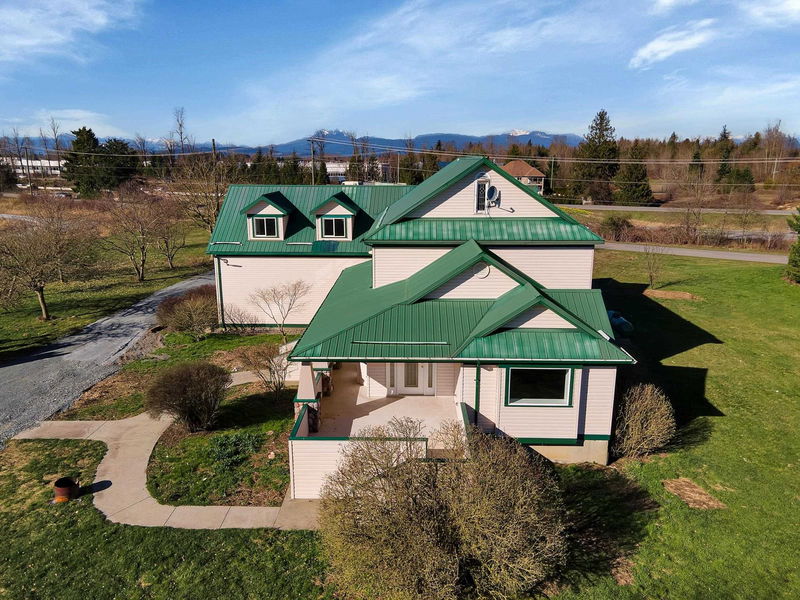Key Facts
- MLS® #: R2923991
- Property ID: SIRC2080113
- Property Type: Residential, Single Family Detached
- Living Space: 3,934 sq.ft.
- Lot Size: 5.50 ac
- Year Built: 1996
- Bedrooms: 6+2
- Bathrooms: 4+2
- Parking Spaces: 10
- Listed By:
- Sutton Premier Realty
Property Description
Call it a Trucker Special !!!!! Fully renovated 8 Bedroom 6 bathroom house on 5.5 Acres. Extra large double garage 10' high doors/Car workshop with power/water/Air and car lift. 5.5 acres are fully fenced and flat, fully usable, offers lots of options to new landlord. Some of the many features incl. Man made Extra Large Koi Fish pond, Almost half acre of fruit orchard with all different fruit trees, Large Shop can be use as a workshop or can be easily use as Theatre room/ Game room since it is attached to the house as well The spacious home offers potential to accommodate a big Family with 2 bedroom In-law Suite. the possibilities are endless! You are minutes to Hwy #1, Enjoy the country atmosphere, the privacy, This is a wow !!!
Rooms
- TypeLevelDimensionsFlooring
- BedroomAbove12' 3.9" x 13'Other
- BedroomAbove12' 3.9" x 13'Other
- BedroomAbove9' 3" x 13' 8"Other
- Living roomAbove11' 11" x 13' 11"Other
- KitchenAbove8' 3.9" x 9' 6.9"Other
- BedroomAbove11' 2" x 28' 2"Other
- BedroomAbove9' 6.9" x 15' 11"Other
- Recreation RoomBasement12' 9.9" x 13' 11"Other
- Bar RoomBasement12' 9.9" x 13' 11"Other
- BedroomBasement11' 6.9" x 12' 6.9"Other
- Living roomMain9' x 10' 9.9"Other
- Walk-In ClosetBasement3' 6" x 6' 8"Other
- BedroomBasement9' 8" x 11' 11"Other
- Walk-In ClosetBasement3' 6" x 6' 8"Other
- UtilityBasement12' x 13' 11"Other
- WorkshopMain21' x 27'Other
- Family roomMain15' 9.9" x 18' 11"Other
- KitchenMain9' 3" x 13' 9.9"Other
- Primary bedroomMain12' x 13' 9.9"Other
- Walk-In ClosetMain4' 11" x 4' 11"Other
- FoyerMain9' 5" x 13'Other
- OtherMain3' 8" x 21'Other
- FoyerMain5' 11" x 12' 8"Other
- Laundry roomMain4' 8" x 9'Other
Listing Agents
Request More Information
Request More Information
Location
27550 48 Avenue, Langley, British Columbia, V4W 1S1 Canada
Around this property
Information about the area within a 5-minute walk of this property.
Request Neighbourhood Information
Learn more about the neighbourhood and amenities around this home
Request NowPayment Calculator
- $
- %$
- %
- Principal and Interest 0
- Property Taxes 0
- Strata / Condo Fees 0

