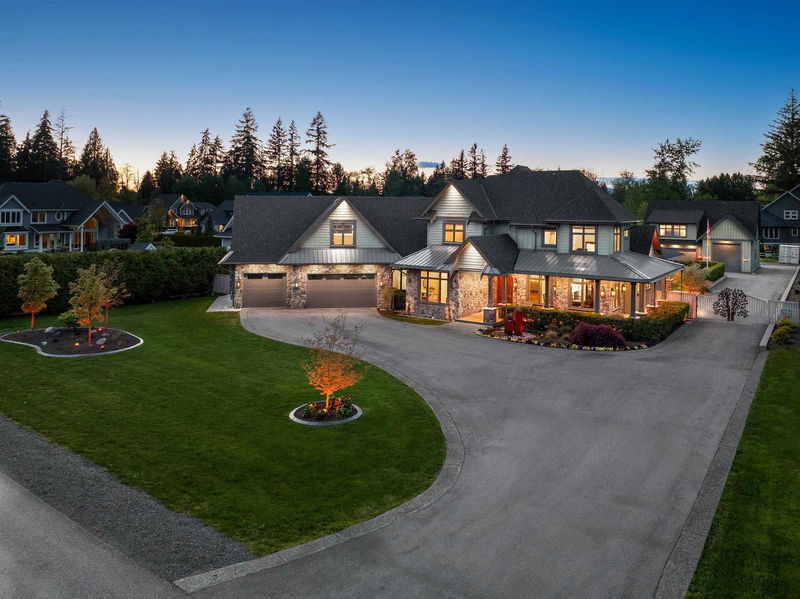Key Facts
- MLS® #: R2923560
- Property ID: SIRC2078229
- Property Type: Residential, Single Family Detached
- Living Space: 7,590 sq.ft.
- Lot Size: 1 ac
- Year Built: 2020
- Bedrooms: 4+2
- Bathrooms: 7+1
- Parking Spaces: 12
- Listed By:
- RE/MAX Treeland Realty
Property Description
Indulge in this Meticulously designed CUSTOM HOME in Salmon River’s most DESIRED Neighbourhood of ROBERTSON RANCH ESTATES! An EXCLUSIVE COMMUNITY of 16 Custom Homes, this brilliantly designed 7500sqft+ Living Space on 1 ACRE, 5 BED (possibly 7 BEDS), 7 BATH LUXURY home offers remarkable indoor outdoor LIFESTYLE w/AMAZING outdoor KITCHEN, INNOVATIVE Theatre Room w/154” Acoustic Screen & DOLBY 11.2 ATMOS Sound System, CHEF kitchen w/ THERMADOR/WOLFE Appliances & B/I EXPRESSO Machine inclds BUTLERs Station. Features EXTENSIVE concrete paving & Gated Driveway leading to detached 3 BAY garage/HEATED workshop w/40’ RV Pkg (200AMPs). Endless features: PRIMARY on Main, CONTROL4 Auto System, 3 Car Garage, ECLIPE FOLDING DOORS, 2BDRM SUITE, LINEAR F/P, Professional Landscape w/12 zone Irrigation.
Rooms
- TypeLevelDimensionsFlooring
- FoyerMain12' 3.9" x 7' 3.9"Other
- Primary bedroomAbove13' 11" x 14' 2"Other
- Walk-In ClosetAbove5' 11" x 5' 2"Other
- BedroomAbove14' 6" x 12' 9.6"Other
- Walk-In ClosetAbove4' 11" x 5' 6.9"Other
- Recreation RoomAbove23' 8" x 33' 9.6"Other
- Exercise RoomBasement11' 9.9" x 16' 6"Other
- Recreation RoomBasement17' 3" x 19' 6"Other
- Media / EntertainmentBasement23' 9.6" x 14' 6.9"Other
- StorageBasement13' 3" x 7' 11"Other
- Great RoomMain17' 9.9" x 20' 2"Other
- UtilityBasement9' 11" x 6' 9.6"Other
- Living roomBasement10' 9" x 20' 9.9"Other
- Dining roomBasement8' 9.6" x 15' 6.9"Other
- KitchenBasement5' 3" x 15' 6.9"Other
- BedroomBasement11' 9" x 14' 3.9"Other
- BedroomBasement13' 8" x 10' 9.9"Other
- Laundry roomBasement3' 5" x 8' 6.9"Other
- Living roomAbove18' 9.9" x 14' 6"Other
- KitchenAbove8' 9.9" x 12' 8"Other
- Dining roomMain13' 11" x 17'Other
- KitchenMain12' 9" x 15'Other
- Eating AreaMain11' x 13' 9"Other
- PantryMain4' 9" x 9' 11"Other
- Home officeMain11' 8" x 12' 9.6"Other
- Primary bedroomMain17' x 14' 11"Other
- Walk-In ClosetMain9' 9" x 12' 3.9"Other
- Laundry roomMain7' 8" x 15' 11"Other
Listing Agents
Request More Information
Request More Information
Location
24711 44 Avenue, Langley, British Columbia, V2Z 1L6 Canada
Around this property
Information about the area within a 5-minute walk of this property.
Request Neighbourhood Information
Learn more about the neighbourhood and amenities around this home
Request NowPayment Calculator
- $
- %$
- %
- Principal and Interest 0
- Property Taxes 0
- Strata / Condo Fees 0

