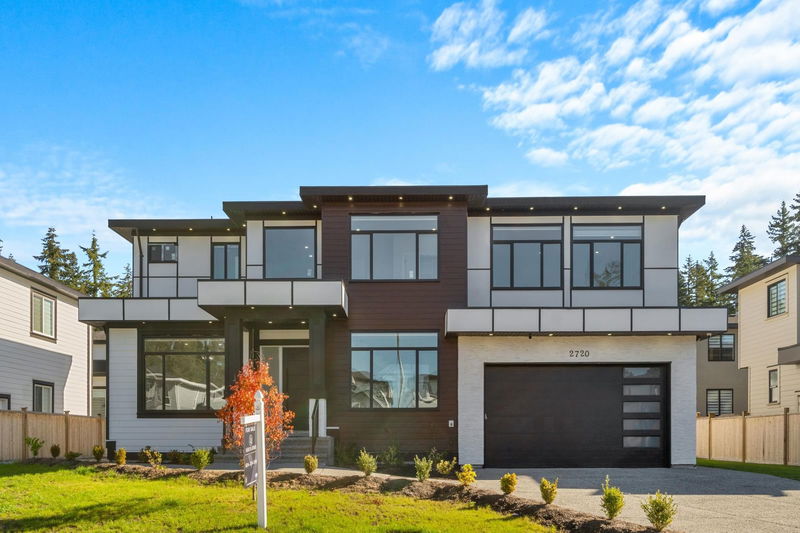Key Facts
- MLS® #: R2922514
- Property ID: SIRC2078071
- Property Type: Residential, Single Family Detached
- Living Space: 4,624 sq.ft.
- Lot Size: 0.16 ac
- Year Built: 2024
- Bedrooms: 7
- Bathrooms: 6
- Parking Spaces: 6
- Listed By:
- eXp Realty of Canada, Inc.
Property Description
Experience luxury living in this brand-new Brookswood Langley home on a spacious 7,020 sq ft lot. This stunning residence features 7 bedrooms and 6 bathrooms, including 2 master suites—one on the main floor and one upstairs—perfect for families with aging parents. The home includes a legal 1-bedroom basement suite, with the potential for a 2-bedroom suite or two 1-bedroom suites, or even a 3-bedroom suite with a separate entrance. The builder will complete the basement to your specifications. Enjoy a separate media room in the basement, a main floor wok/spice kitchen, and upscale finishings throughout. Additional amenities include a built-in camera surveillance system and a private setting with no direct rear neighbors. Priced to sell!
Rooms
- TypeLevelDimensionsFlooring
- Living roomMain15' x 13'Other
- Dining roomMain10' 8" x 10' 11"Other
- FoyerMain8' x 29' 8"Other
- Primary bedroomMain19' 6" x 17'Other
- Walk-In ClosetAbove7' x 12' 3.9"Other
- BedroomAbove13' 8" x 13' 2"Other
- Walk-In ClosetAbove5' 9.9" x 4' 9.9"Other
- BedroomAbove14' 5" x 12' 9.9"Other
- Walk-In ClosetAbove4' 9" x 7' 2"Other
- BedroomAbove11' 2" x 12'Other
- BedroomBelow10' 6.9" x 12'Other
- Living roomBelow7' 3.9" x 15' 2"Other
- KitchenBelow9' 8" x 15' 2"Other
- BedroomBelow13' 2" x 14' 5"Other
- Media / EntertainmentBelow10' 8" x 32'Other
- Primary bedroomBelow10' 3.9" x 12' 11"Other
- Wok KitchenMain11' 6" x 7' 3.9"Other
- KitchenMain13' 5" x 13' 6"Other
- Family roomMain12' 6" x 15' 11"Other
Listing Agents
Request More Information
Request More Information
Location
2720 201 Street, Langley, British Columbia, V2Z 0B6 Canada
Around this property
Information about the area within a 5-minute walk of this property.
Request Neighbourhood Information
Learn more about the neighbourhood and amenities around this home
Request NowPayment Calculator
- $
- %$
- %
- Principal and Interest 0
- Property Taxes 0
- Strata / Condo Fees 0

