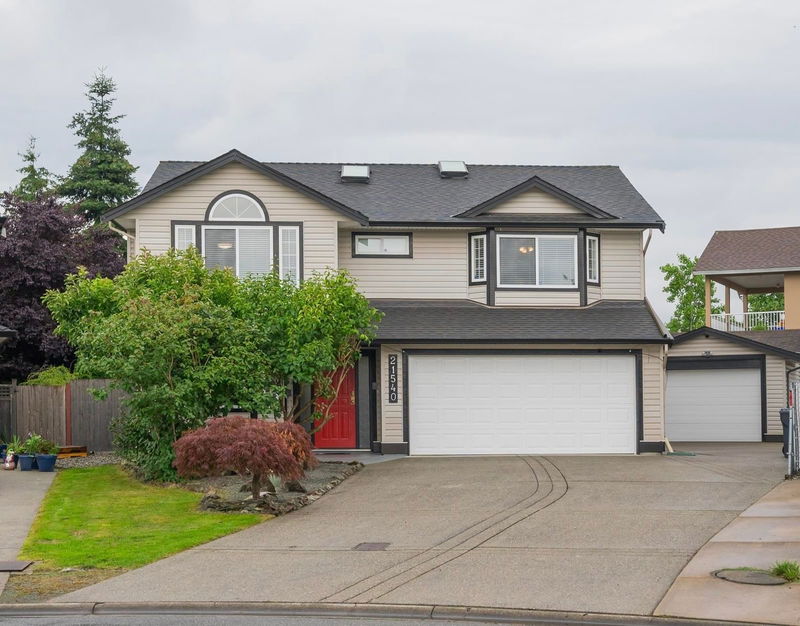Key Facts
- MLS® #: R2919714
- Property ID: SIRC2068001
- Property Type: Residential, Single Family Detached
- Living Space: 2,458 sq.ft.
- Lot Size: 0.17 ac
- Year Built: 1997
- Bedrooms: 3+3
- Bathrooms: 3
- Parking Spaces: 12
- Listed By:
- Royal LePage - Wolstencroft
Property Description
Wonderful spacious family home with income generating BASEMENT SUITE, located in desirable Murrayville. Quiet family friendly culdesac near schools and parks; transit within a block & historic 5 corners w/coffee shops only 3 minute walk. 3 large bright bdrms up, 2 full bthms inc ensuite for primary. Huge open living room with fireplace for family gatherings that leads into the lovely kitchen & dining rm. Walk out onto your entertainers dream deck that overlooks large private backyard & your FULLY WIRED DETACHED SHOP. Downstairs is the huge 2 bdrm (can be 3 bdrm easily) unauthorized suite, with separate entrance. Tons of parking for 2 families and DEDICATED RV PARKING PAD Shopping & amenities nearby without sacrificing your peace and quiet. OPEN HOUSE SAT OCT 12TH 1 - 4PM SEND YOUR CLIENTS
Rooms
- TypeLevelDimensionsFlooring
- FoyerBasement5' 3.9" x 6' 8"Other
- Laundry roomBasement5' 3.9" x 9' 3.9"Other
- KitchenBasement13' 6.9" x 12' 9.9"Other
- Family roomBasement11' 3.9" x 12' 9.9"Other
- BedroomBasement12' x 9' 3.9"Other
- BedroomBasement11' 5" x 9' 3.9"Other
- BedroomBasement11' 5" x 10' 9"Other
- Living roomMain22' 6.9" x 13'Other
- UtilityBasement3' x 7'Other
- StorageBasement10' x 3'Other
- PatioBasement9' 9" x 10' 5"Other
- KitchenMain10' 6" x 13'Other
- Dining roomMain10' 9.6" x 13'Other
- Primary bedroomMain13' 6" x 15' 3.9"Other
- Walk-In ClosetMain6' 6" x 6' 6"Other
- BedroomMain10' 3" x 10' 11"Other
- BedroomMain10' 3" x 10' 11"Other
- OtherMain9' 9" x 10' 2"Other
Listing Agents
Request More Information
Request More Information
Location
21540 50a Avenue, Langley, British Columbia, V3A 8W4 Canada
Around this property
Information about the area within a 5-minute walk of this property.
Request Neighbourhood Information
Learn more about the neighbourhood and amenities around this home
Request NowPayment Calculator
- $
- %$
- %
- Principal and Interest 0
- Property Taxes 0
- Strata / Condo Fees 0

