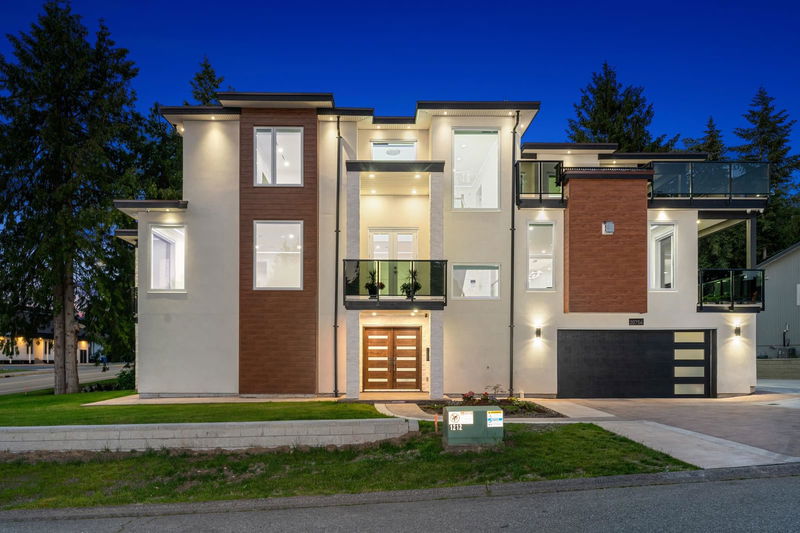Key Facts
- MLS® #: R2920929
- Property ID: SIRC2067892
- Property Type: Residential, Single Family Detached
- Living Space: 5,537 sq.ft.
- Lot Size: 0.20 ac
- Year Built: 2024
- Bedrooms: 8
- Bathrooms: 7+2
- Parking Spaces: 10
- Listed By:
- Sutton Group-Alliance R.E.S.
Property Description
This brand-new home, situated on an expansive 8635 sqft lot, offers 5537 sqft of luxurious living space. Featuring an amazing floor plan with quality finishes, the home includes two suites for versatile living options. Conveniently located near schools, shopping, transit, and parks, this property is ideal for family living. The spacious driveway accommodates parking for 10 cars, with additional street parking available. This home combines elegance, functionality, and convenience in a prime location.
Rooms
- TypeLevelDimensionsFlooring
- Bar RoomBelow10' x 13'Other
- KitchenBelow6' x 16' 6"Other
- Living roomBelow14' 9" x 16' 6"Other
- KitchenBelow5' 3.9" x 8' 9"Other
- Living roomBelow12' 2" x 17' 6.9"Other
- BedroomBelow10' x 10' 8"Other
- BedroomBelow9' 11" x 13' 11"Other
- Primary bedroomAbove17' 6" x 14'Other
- Walk-In ClosetAbove7' 8" x 6' 8"Other
- Great RoomMain18' x 22' 9"Other
- BedroomAbove9' 6" x 12'Other
- BedroomAbove11' x 16' 3.9"Other
- BedroomAbove13' 9.9" x 11'Other
- BedroomAbove11' x 15'Other
- LoftAbove12' 11" x 7' 6.9"Other
- KitchenMain17' 6" x 16' 9.9"Other
- KitchenMain8' 9" x 16' 3.9"Other
- Living roomMain21' x 13'Other
- Dining roomMain21' x 21'Other
- Home officeMain11' 2" x 16' 3.9"Other
- BedroomMain11' 2" x 12'Other
- Recreation RoomBelow18' 9" x 13' 11"Other
Listing Agents
Request More Information
Request More Information
Location
20754 48 Avenue, Langley, British Columbia, V3A 3L8 Canada
Around this property
Information about the area within a 5-minute walk of this property.
Request Neighbourhood Information
Learn more about the neighbourhood and amenities around this home
Request NowPayment Calculator
- $
- %$
- %
- Principal and Interest 0
- Property Taxes 0
- Strata / Condo Fees 0

