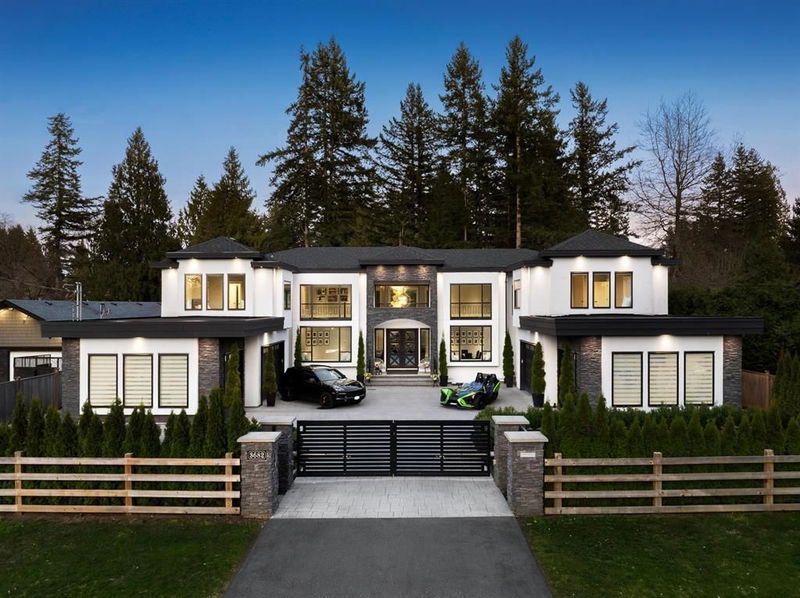Key Facts
- MLS® #: R2920972
- Property ID: SIRC2067879
- Property Type: Residential, Single Family Detached
- Living Space: 9,281 sq.ft.
- Lot Size: 0.40 ac
- Year Built: 2018
- Bedrooms: 10
- Bathrooms: 8+1
- Parking Spaces: 10
- Listed By:
- Macdonald Realty (Surrey/152)
Property Description
Well designed & built for the discerning buyer, this gated custom estate home in Brookswood accommodates a multi-generational family or live-in nanny/guests. An Impressive 2 storey entryway reveals 9000+ sqft of living space crowned with lofty 19 ft ceiling heights. Three generous master suites, one main level & two upper each with ensuite & walk-in closet. Cook's kitchen equipped with grand centre work island adjoins 2nd prep kitchen. Lower level recreational space includes lounge, games rm, wet bar, media rm, gym, & sauna. Separate 2 or 3 bedroom self-contained legal suite. In-floor radiant heat, both main & upper laundry areas, home office, 8 zone security cameras, generator and enclosed parking for 6 cars with EV chargers in each garage. Retractable doors open to large rear yard.
Rooms
- TypeLevelDimensionsFlooring
- Wok KitchenMain6' 6" x 11' 6"Other
- BedroomAbove12' 9.6" x 15' 8"Other
- BedroomAbove12' x 10' 3.9"Other
- BedroomAbove20' x 17' 6"Other
- BedroomAbove19' 6.9" x 14' 5"Other
- BedroomAbove9' 11" x 12' 6"Other
- BedroomAbove12' 9.6" x 13' 11"Other
- Media / EntertainmentBelow22' x 13' 6.9"Other
- Recreation RoomBelow20' 2" x 36' 6"Other
- FoyerMain9' 8" x 13' 6"Other
- BedroomBelow10' 6" x 12' 9"Other
- Living roomBelow15' 8" x 13' 9.9"Other
- BedroomBelow5' 11" x 19' 8"Other
- BedroomBelow13' 9.6" x 10' 9.9"Other
- Exercise RoomBelow12' 8" x 20' 6"Other
- Dining roomMain13' 3.9" x 13'Other
- KitchenMain15' 9.9" x 22'Other
- Family roomMain16' 2" x 18' 2"Other
- Living roomMain14' x 16' 5"Other
- Primary bedroomMain15' 9.9" x 18' 5"Other
- Home officeMain11' 5" x 13' 3.9"Other
- DenMain8' 11" x 7' 6"Other
- Eating AreaMain9' 2" x 9' 9.6"Other
Listing Agents
Request More Information
Request More Information
Location
3682 204 Street, Langley, British Columbia, V3A 1X2 Canada
Around this property
Information about the area within a 5-minute walk of this property.
Request Neighbourhood Information
Learn more about the neighbourhood and amenities around this home
Request NowPayment Calculator
- $
- %$
- %
- Principal and Interest 0
- Property Taxes 0
- Strata / Condo Fees 0

