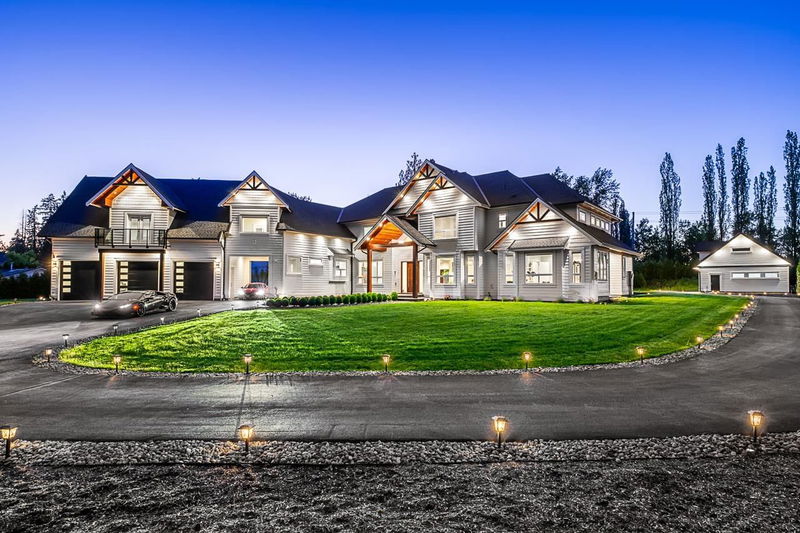Key Facts
- MLS® #: R2920027
- Property ID: SIRC2065620
- Property Type: Residential, Single Family Detached
- Living Space: 6,910 sq.ft.
- Lot Size: 1.49 ac
- Year Built: 2016
- Bedrooms: 5
- Bathrooms: 5+2
- Parking Spaces: 20
- Listed By:
- Angell, Hasman & Associates Realty Ltd.
Property Description
Experience Langley luxury living on 1.5 acres with this stunning 6,900 sqft craftsman-style home. Boasting 5 bedrooms and 7 bathrooms, this property includes a 1,500 sqft detached shop with 4 bay doors and a loft. The chef-style kitchen features a spice/wok kitchen, high-end stainless appliances, designer tile work, and an enormous island/breakfast bar, all flowing into the open-concept living area. Enjoy three master bedrooms, one on the main floor, each with spa-inspired ensuite baths and walk-in closets. Additional highlights: fresh exterior paint, maple hardwood floors, designer paint, radiant heat, A/C, full security systems, audio system, and heat pump. Indulge in the wine wall, theatre room, home gym, gas fireplaces, and covered outdoor patio space.
Rooms
- TypeLevelDimensionsFlooring
- Laundry roomMain6' x 8'Other
- UtilityMain6' 9" x 6' 9.9"Other
- Primary bedroomMain24' 2" x 17' 8"Other
- Walk-In ClosetMain7' 2" x 12' 2"Other
- PatioMain16' x 5' 9.6"Other
- LoftMain10' x 10'Other
- BedroomAbove14' x 20' 9.9"Other
- BedroomAbove14' 9.9" x 20' 9.9"Other
- BedroomAbove14' x 17' 9.9"Other
- BedroomAbove13' 6" x 14' 2"Other
- KitchenMain13' 2" x 16'Other
- Walk-In ClosetAbove6' 9.9" x 15' 6"Other
- Walk-In ClosetAbove10' x 12' 6"Other
- Media / EntertainmentAbove18' x 32' 2"Other
- Wok KitchenMain5' 6" x 8'Other
- PantryMain4' 3.9" x 5' 6"Other
- NookMain14' 6" x 18'Other
- Great RoomMain17' x 19'Other
- Home officeMain14' x 14' 8"Other
- Dining roomMain14' x 18'Other
- Mud RoomMain11' 3" x 13' 3"Other
- FoyerMain10' x 14' 2"Other
Listing Agents
Request More Information
Request More Information
Location
23127 75 Avenue, Langley, British Columbia, V1M 3S1 Canada
Around this property
Information about the area within a 5-minute walk of this property.
Request Neighbourhood Information
Learn more about the neighbourhood and amenities around this home
Request NowPayment Calculator
- $
- %$
- %
- Principal and Interest 0
- Property Taxes 0
- Strata / Condo Fees 0

