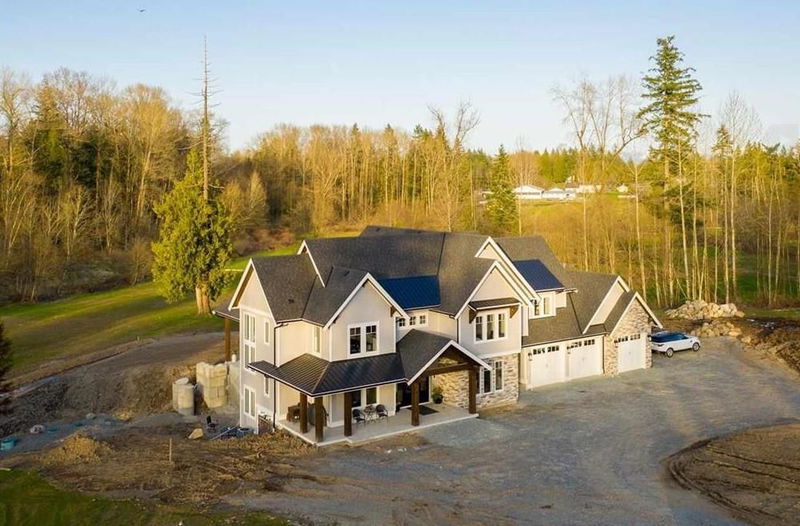Key Facts
- MLS® #: R2918395
- Property ID: SIRC2045206
- Property Type: Residential, Single Family Detached
- Living Space: 6,439 sq.ft.
- Lot Size: 18.38 ac
- Year Built: 2020
- Bedrooms: 4+1
- Bathrooms: 4+1
- Parking Spaces: 3
- Listed By:
- Royal LePage - Wolstencroft
Property Description
Stunning 18+ acre Estate w/custom build 5 bdrm, 5 bthrm home. Situated in Campbell Valley, this acreage is perfect for Horse lovers & has the potential to be a great Equestrian Estate. This executive home designed by Willson Homes has 6,439 sq ft of living space & consists of a country gourmet Kitchen & Great Room featuring 13 ft ceilings w/access to the spacious covered patio overlooking the property. Upstairs boasts 4 bdrms including a mstr suite w/huge walk-in closet & an luxurious 5 pce ensuite. The bsmt is finished w/a 5th bdrm & bthrm along with a Media Room/Rec Room. The picturesque backyard is the perfect place to enjoy all the Campbell Valley area has to offer, is a great place for entertaining & is conveniently situated close to riding trails & parks.
Rooms
- TypeLevelDimensionsFlooring
- Primary bedroomAbove17' x 15'Other
- Walk-In ClosetAbove11' x 10' 9.6"Other
- BedroomAbove19' x 17' 9"Other
- Walk-In ClosetAbove5' 9" x 5' 9"Other
- BedroomAbove12' x 15'Other
- BedroomAbove14' x 13'Other
- Walk-In ClosetAbove3' 9.9" x 7'Other
- Laundry roomAbove7' x 10' 9.6"Other
- FoyerMain19' 6" x 13' 9.6"Other
- PlayroomBasement17' 6" x 22' 11"Other
- Recreation RoomBasement29' 6" x 21' 6.9"Other
- BedroomBasement17' 8" x 14' 8"Other
- UtilityBasement17' 5" x 18' 5"Other
- Great RoomMain20' 9.6" x 22'Other
- KitchenMain16' 6.9" x 15'Other
- PantryMain9' 6.9" x 8' 9.6"Other
- NookMain11' 6" x 15'Other
- Dining roomMain18' x 15'Other
- StudyMain12' x 13'Other
- Mud RoomMain13' x 8' 3"Other
- PatioMain16' x 19' 2"Other
Listing Agents
Request More Information
Request More Information
Location
22801 8 Avenue, Langley, British Columbia, V2Z 2W3 Canada
Around this property
Information about the area within a 5-minute walk of this property.
Request Neighbourhood Information
Learn more about the neighbourhood and amenities around this home
Request NowPayment Calculator
- $
- %$
- %
- Principal and Interest 0
- Property Taxes 0
- Strata / Condo Fees 0

