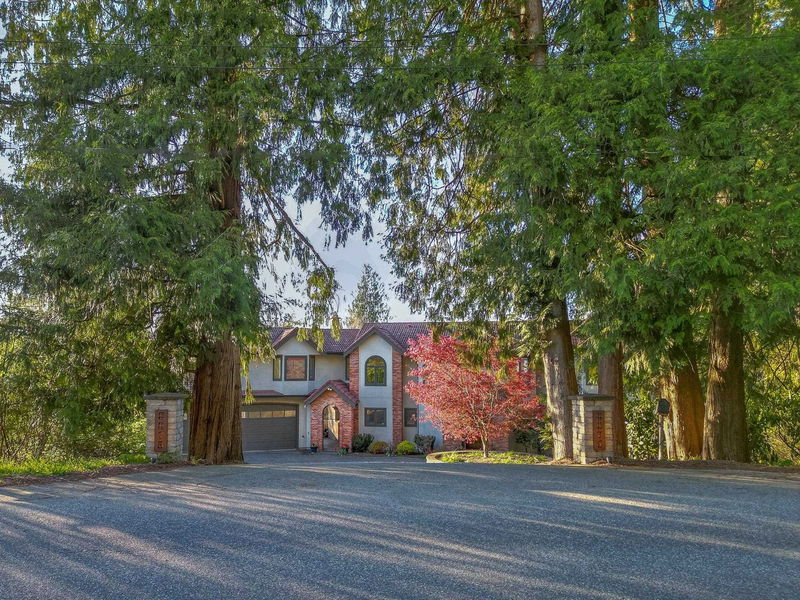Key Facts
- MLS® #: R2905879
- Property ID: SIRC2029617
- Property Type: Residential, Single Family Detached
- Living Space: 8,036 sq.ft.
- Lot Size: 1 ac
- Year Built: 1989
- Bedrooms: 7
- Bathrooms: 6+2
- Listed By:
- Royal LePage Little Oak Realty
Property Description
Incredible 8000 sqft home with 7 car garages. Perfect multigenerational living. This home has beautiful, towering ceilings, wood mouldings, breathtaking panoramic views of the Fraser River and Golden Ears. Just outside of Fort Langley. 5 beds/5 baths in the main house plus 2700 sqft 2 bed/2 bath walkout suite. Plenty of space for everyone and so much parking and ample RV parking. The RU3 zoning regulations from Township of Langley allow a business or a much desired potential area for sustainable living. Book your private showing today.
Rooms
- TypeLevelDimensionsFlooring
- Home officeAbove12' x 14' 3"Other
- BedroomAbove13' x 15'Other
- BedroomAbove12' 6.9" x 14' 9.6"Other
- BedroomAbove15' x 15' 6.9"Other
- BedroomAbove12' 6.9" x 17'Other
- Flex RoomAbove9' 9" x 23' 8"Other
- Laundry roomAbove5' 8" x 13'Other
- Dining roomBelow10' x 18' 3"Other
- KitchenBelow8' 9" x 16' 9.9"Other
- Living roomBelow18' 3" x 22'Other
- FoyerMain18' x 21' 6"Other
- Home officeBelow9' 9.6" x 13' 3.9"Other
- Laundry roomBelow12' x 16' 8"Other
- UtilityBelow9' 6.9" x 14'Other
- Eating AreaBelow14' 3" x 19'Other
- BedroomBelow11' 9.6" x 11' 6"Other
- Primary bedroomBelow11' 9.9" x 17' 3.9"Other
- DenBelow11' x 15' 2"Other
- Living roomMain17' 2" x 21' 6"Other
- Mud RoomMain8' x 15' 6.9"Other
- Dining roomMain13' 8" x 25'Other
- KitchenMain12' x 16' 3"Other
- Eating AreaMain10' x 13' 2"Other
- Family roomMain15' x 18' 2"Other
- Flex RoomAbove8' x 33' 8"Other
- Primary bedroomAbove17' 6.9" x 21' 6.9"Other
Listing Agents
Request More Information
Request More Information
Location
8875 Armstrong Road, Langley, British Columbia, V1M 2R3 Canada
Around this property
Information about the area within a 5-minute walk of this property.
Request Neighbourhood Information
Learn more about the neighbourhood and amenities around this home
Request NowPayment Calculator
- $
- %$
- %
- Principal and Interest 0
- Property Taxes 0
- Strata / Condo Fees 0

