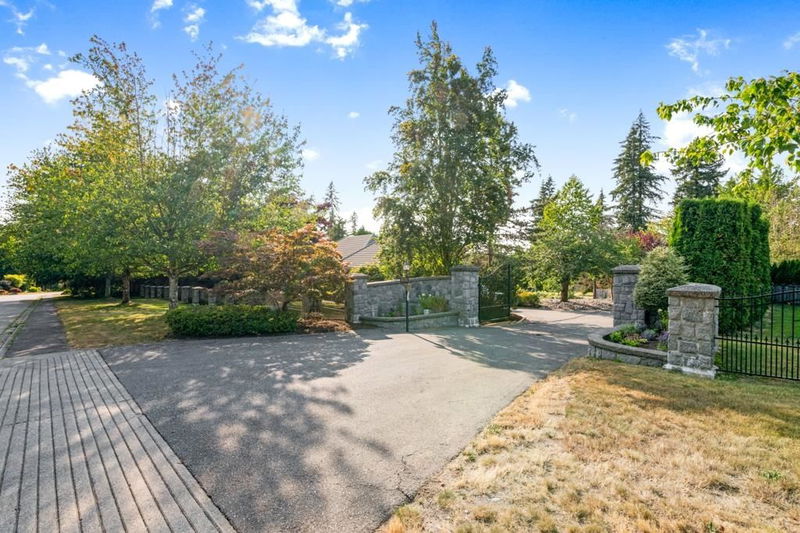Key Facts
- MLS® #: R2914121
- Property ID: SIRC2022855
- Property Type: Residential, Single Family Detached
- Living Space: 5,753 sq.ft.
- Lot Size: 1.76 ac
- Year Built: 1996
- Bedrooms: 3+2
- Bathrooms: 4+2
- Parking Spaces: 20
- Listed By:
- RE/MAX 2000 Realty
Property Description
LOCATION! 1.8 Acre gorgeous gated fenced Estate in quiet sought after neighbourhood The Ridge (The Bluff) just outside of Fort Langley. 5,753 sq ft Rancher w/ walkout basement renovated throughout. Gourmet kitchen & stunning European traditional floorplan. Over 1,500 sq ft of patios & enclosed solarium/hot tub room facing the river. 10 covered parking spots in '3 GARAGES': 1. Double garage 22'11x20'9 w/ 10' ceiling 2. Double tandem garage 22'11x44'10 (1,000sf) w/ 9' ceiling 3. Detached Shop 50'10x28'9 (1,500sf 4+ bays) w/ 13' ceiling & 12' door. Long driveways & multiple parking pads. Beautiful brick pathways, landscaping & multiple dog runs. High 9.5' ceiling basement has separate entry, 2 bedrooms + den, kitchen with island & wet bar, laundry & more. Lifetime concrete tile roof.
Rooms
- TypeLevelDimensionsFlooring
- Primary bedroomMain19' 6" x 14' 8"Other
- Walk-In ClosetMain5' 9" x 7' 8"Other
- BedroomMain16' 6" x 11' 3"Other
- BedroomMain16' 6" x 11' 3"Other
- Walk-In ClosetMain4' 9.6" x 7' 6.9"Other
- PatioBasement15' 6.9" x 28' 3.9"Other
- Living roomBasement18' 9" x 22' 9"Other
- KitchenBasement20' x 10' 9.6"Other
- Dining roomBasement17' 9" x 15' 9.9"Other
- FoyerMain11' 2" x 8'Other
- Laundry roomBasement9' 2" x 12'Other
- DenBasement12' 6.9" x 10' 11"Other
- StorageBasement12' 9.9" x 6' 2"Other
- BedroomBasement14' 6.9" x 14' 9.6"Other
- Walk-In ClosetBasement4' 9" x 5' 5"Other
- BedroomBasement18' 9.6" x 11' 3.9"Other
- Walk-In ClosetBasement4' 8" x 10' 9.9"Other
- StorageBasement5' x 8' 9"Other
- UtilityBasement22' x 14' 6"Other
- Living roomMain12' 11" x 17' 9"Other
- OtherMain20' 9" x 22' 11"Other
- WorkshopBasement44' 9.9" x 22' 11"Other
- WorkshopBelow28' 9" x 50' 9.9"Other
- Dining roomMain12' 9.9" x 17' 11"Other
- KitchenMain19' 6" x 12' 6.9"Other
- Eating AreaMain23' 9" x 11' 5"Other
- Family roomMain19' 6" x 21' 3"Other
- PatioMain15' 8" x 49' 3.9"Other
- Solarium/SunroomMain19' 8" x 14' 5"Other
- Laundry roomMain7' 11" x 10' 8"Other
Listing Agents
Request More Information
Request More Information
Location
24629 87 Avenue, Langley, British Columbia, V1M 2R3 Canada
Around this property
Information about the area within a 5-minute walk of this property.
Request Neighbourhood Information
Learn more about the neighbourhood and amenities around this home
Request NowPayment Calculator
- $
- %$
- %
- Principal and Interest 0
- Property Taxes 0
- Strata / Condo Fees 0

