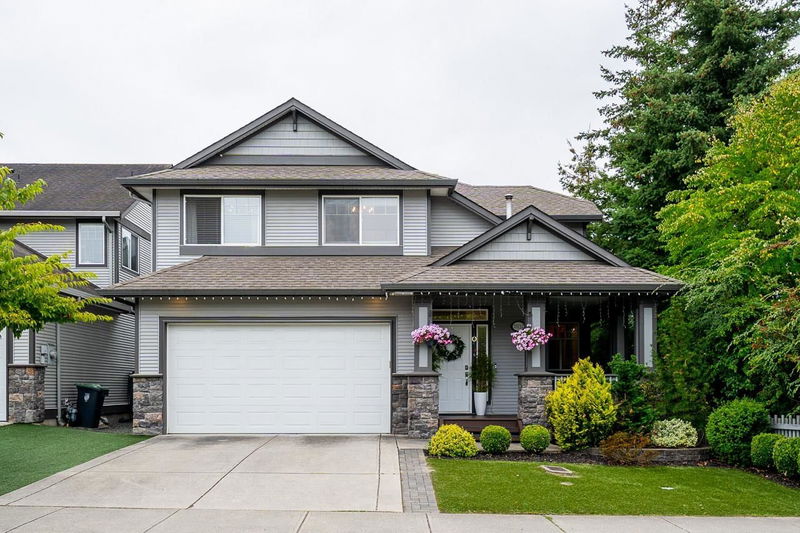Key Facts
- MLS® #: R2912856
- Property ID: SIRC2018534
- Property Type: Residential, Single Family Detached
- Living Space: 3,450 sq.ft.
- Lot Size: 0.10 ac
- Year Built: 2005
- Bedrooms: 6
- Bathrooms: 3+1
- Parking Spaces: 4
- Listed By:
- YPA Your Property Agent
Property Description
Welcome this exceptional corner Property with 6-bed, 4-bath executive home at one of the prime location . Featuring a stunning stone entrance, bright open layout, and gourmet kitchen with stainless steel appliances, this home is perfect for entertaining. Enjoy ample natural light through oversized windows. The spacious primary bedroom upstairs includes a vaulted ceiling, a 4-piece ensuite, and a large walk-in closet. The lower level offers a 2 bed, 1 bath suite with its own kitchen, living, dining and entrance. The low-maintenance backyard includes turf and impressive landscaping. Located near New R.E. Mountain IB School, Peter Ewart School, and R.C. Garnett Elementary, with Langley Events Centre close by. ****Open House | Oct 13 | Sunday | 2:00pm to 4:00pm ****
Rooms
- TypeLevelDimensionsFlooring
- BedroomAbove10' x 13'Other
- BedroomAbove9' 11" x 10' 8"Other
- Walk-In ClosetAbove7' 6" x 9' 9"Other
- KitchenBelow7' 11" x 11' 3.9"Other
- Dining roomBelow7' 3.9" x 11' 11"Other
- Living roomBelow12' 9" x 14'Other
- BedroomBelow13' 9" x 16' 3"Other
- BedroomBelow11' 3.9" x 13' 3.9"Other
- Flex RoomBelow7' 9.9" x 8' 6.9"Other
- Living roomMain14' 2" x 15' 6.9"Other
- StorageBelow7' 9.9" x 8' 6.9"Other
- Laundry roomBelow4' 8" x 4' 11"Other
- Dining roomMain9' 9.9" x 19' 6"Other
- KitchenMain14' 2" x 18' 6.9"Other
- DenMain10' 9" x 14' 6"Other
- FoyerMain6' x 7' 3.9"Other
- Laundry roomMain6' 3.9" x 7' 5"Other
- Primary bedroomAbove14' 5" x 14' 11"Other
- BedroomAbove10' 8" x 13' 2"Other
Listing Agents
Request More Information
Request More Information
Location
20112 71a Avenue, Langley, British Columbia, V2Y 3A1 Canada
Around this property
Information about the area within a 5-minute walk of this property.
Request Neighbourhood Information
Learn more about the neighbourhood and amenities around this home
Request NowPayment Calculator
- $
- %$
- %
- Principal and Interest 0
- Property Taxes 0
- Strata / Condo Fees 0

