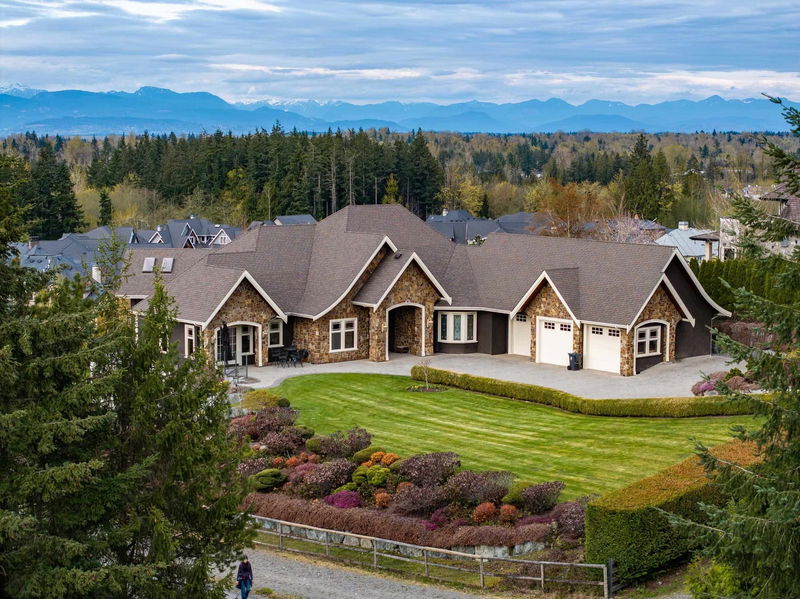Key Facts
- MLS® #: R2913632
- Property ID: SIRC2018418
- Property Type: Residential, Single Family Detached
- Living Space: 6,215 sq.ft.
- Lot Size: 1 ac
- Year Built: 2009
- Bedrooms: 5
- Bathrooms: 4+1
- Parking Spaces: 7
- Listed By:
- Angell, Hasman & Associates Realty Ltd.
Property Description
One of the best panoramic view homes in Highpoint Estates! This stunning one acre 6,215sqft custom home seamlessly blends sophistication with tranquility. As soon as you enter you will notice a beautiful open concept main level, gorgeous European wood windows and sweeping mountain views, which creates the perfect space for entertaining and relaxing. Gourmet chefs kitchen features custom cabinetry and top of the line appliances with an adjacent sun drenched breakfast area and closed in sun room with fireplace offering views of the meticulously landscaped grounds. The primary bedroom on the main is a true retreat, with a spa-like ensuite, sensational walk-in closet and fireplace. Elevator and 2 bedroom suite.
Rooms
- TypeLevelDimensionsFlooring
- Primary bedroomMain13' 11" x 18' 8"Other
- Walk-In ClosetMain10' 3" x 10' 6.9"Other
- BedroomMain11' 11" x 14' 11"Other
- Recreation RoomBelow18' 9" x 32' 6"Other
- BedroomBelow17' 8" x 17' 11"Other
- WorkshopBelow12' 3" x 19' 11"Other
- Living roomBelow18' 9" x 18' 3.9"Other
- KitchenBelow7' 11" x 12' 2"Other
- BedroomBelow12' x 14' 3.9"Other
- BedroomBelow12' 3" x 19' 6"Other
- FoyerMain9' 9" x 12' 6"Other
- Laundry roomBelow8' 3.9" x 7' 3.9"Other
- Home officeMain11' 9.6" x 11' 11"Other
- Living roomMain21' 6" x 17' 11"Other
- Dining roomMain10' 9.6" x 12' 6.9"Other
- Family roomMain15' 5" x 18' 8"Other
- KitchenMain16' 6" x 19' 2"Other
- Solarium/SunroomMain11' 3.9" x 18' 9"Other
- Eating AreaMain12' 11" x 15' 9.6"Other
- Laundry roomMain8' 2" x 9' 9"Other
Listing Agents
Request More Information
Request More Information
Location
19621 3a Avenue, Langley, British Columbia, V2Z 0A6 Canada
Around this property
Information about the area within a 5-minute walk of this property.
Request Neighbourhood Information
Learn more about the neighbourhood and amenities around this home
Request NowPayment Calculator
- $
- %$
- %
- Principal and Interest 0
- Property Taxes 0
- Strata / Condo Fees 0

