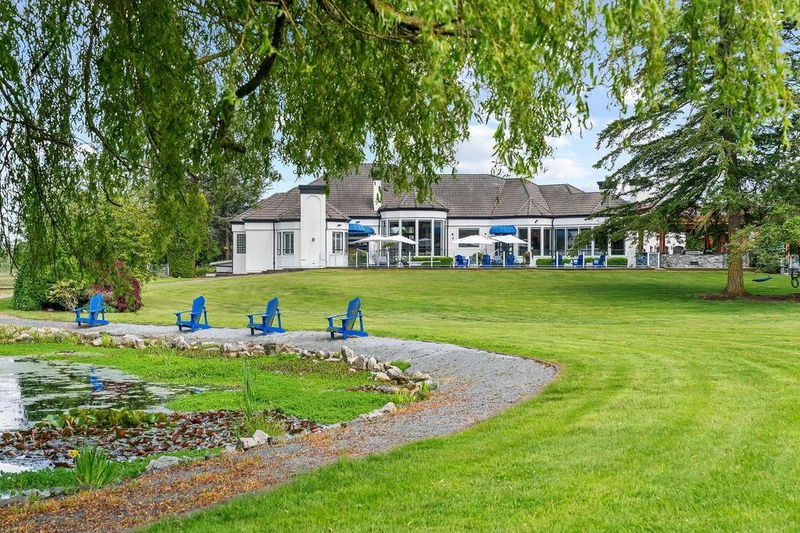Key Facts
- MLS® #: R2913736
- Property ID: SIRC2018356
- Property Type: Residential, Single Family Detached
- Living Space: 9,209 sq.ft.
- Lot Size: 35.11 ac
- Year Built: 1992
- Bedrooms: 6
- Bathrooms: 6+1
- Parking Spaces: 20
- Listed By:
- Macdonald Realty
Property Description
Exceptional newly renovated Country Estate on 35 acres, featuring a full equestrian complex with paddocks, indoor and outdoor arenas. Enter through secure gates to find a 4-bedroom secondary home and a stunning 9,209 sqft private residence. The dramatic entry leads to an oversized dining room and luxurious formal areas. The main level includes four bedrooms with en-suites, including a 1,200 sqft primary suite. The custom kitchen with marble countertops overlooks the pavilion, pool, sauna, tennis court, and private pond. The lower level has its own entrance, with two bedrooms, a large recreation room, and wine cellar. Additional amenities include a 4-car garage with a 1-bedroom suite above. This estate blends luxury and equestrian facilities for a unique retreat.
Rooms
- TypeLevelDimensionsFlooring
- Living roomMain18' 9.9" x 27' 8"Other
- Eating AreaMain18' 9.9" x 14' 3.9"Other
- Laundry roomMain8' 5" x 11' 3"Other
- Mud RoomMain11' 11" x 7' 5"Other
- KitchenMain13' 3.9" x 19' 11"Other
- Exercise RoomMain14' 5" x 21' 6"Other
- PantryMain6' 9" x 6' 6"Other
- Living roomMain27' 2" x 29' 8"Other
- Dining roomMain23' 9.9" x 14' 3.9"Other
- Flex RoomMain12' 6.9" x 13' 3.9"Other
- BedroomBelow16' 3.9" x 17'Other
- Living roomMain27' 2" x 29' 8"Other
- Home officeMain13' x 15' 3.9"Other
- Primary bedroomMain16' 11" x 25'Other
- Walk-In ClosetMain7' 5" x 15' 6"Other
- Walk-In ClosetMain6' 6" x 10' 8"Other
- BedroomMain17' 9.6" x 18' 11"Other
- BedroomMain13' 3" x 17' 3.9"Other
- Walk-In ClosetMain5' 6.9" x 8'Other
- Wine cellarBelow7' 9.6" x 8' 9"Other
- BedroomBelow10' 3" x 15' 6"Other
- BedroomBelow15' 3.9" x 13' 3"Other
- Family roomBelow13' 9" x 16' 5"Other
- Recreation RoomBelow22' 9.9" x 29' 2"Other
- Home officeAbove15' 8" x 23' 9.9"Other
- DenAbove9' x 9' 9.9"Other
- UtilityAbove9' x 16' 2"Other
Listing Agents
Request More Information
Request More Information
Location
213 240 Street, Langley, British Columbia, V2Z 2X5 Canada
Around this property
Information about the area within a 5-minute walk of this property.
Request Neighbourhood Information
Learn more about the neighbourhood and amenities around this home
Request NowPayment Calculator
- $
- %$
- %
- Principal and Interest 0
- Property Taxes 0
- Strata / Condo Fees 0

