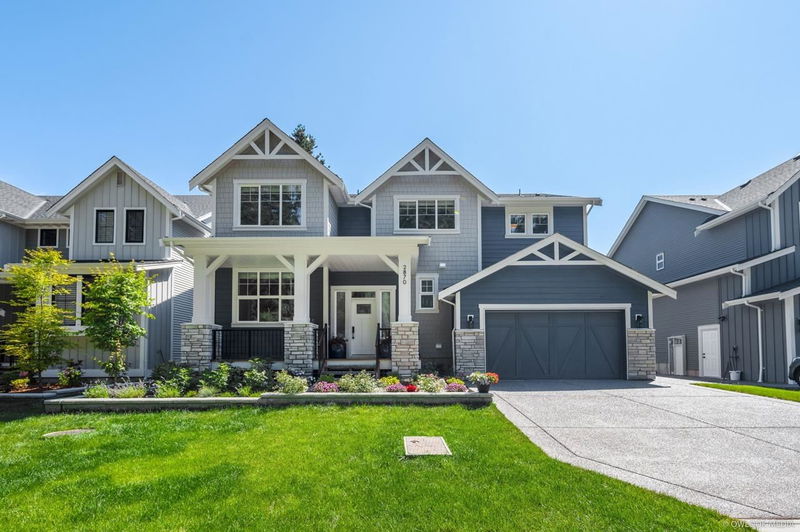Key Facts
- MLS® #: R2893768
- Property ID: SIRC1978542
- Property Type: Residential, Single Family Detached
- Living Space: 4,426 sq.ft.
- Lot Size: 0.17 ac
- Year Built: 2021
- Bedrooms: 7
- Bathrooms: 4+1
- Parking Spaces: 5
- Listed By:
- Laboutique Realty
Property Description
Discover BROOKSWOOD MILLS! This stunning 2-storey home with a full basement sits on a 7593 sqft lot, offering 4426 sqft of meticulously designed living space that blends comfort and elegance. The main floor is perfect for entertaining, featuring a grand dining room, upgraded flooring, designer lighting, upgraded cabinets, and a chef-inspired kitchen. Upstairs, enjoy the view of the 18' open-to-below family room, along with 4 spacious bedrooms and 3 full baths. The basement includes an extra bedroom for guests and a separate entrance for a two-bedroom suite. The spacious backyard is perfect for family gatherings and BBQ parties. Enjoy the quiet, peaceful neighborhood while being close to Brookswood Park, Brookswood Village, South Surrey, Langley city center, and White Rock City Center.
Rooms
- TypeLevelDimensionsFlooring
- Primary bedroomAbove15' 6" x 13' 11"Other
- Laundry roomAbove8' 9" x 6' 3.9"Other
- Walk-In ClosetAbove5' 9.6" x 5'Other
- Walk-In ClosetAbove8' 9" x 6' 3"Other
- BedroomBelow14' 6.9" x 11' 3.9"Other
- BedroomBelow10' 2" x 9' 5"Other
- BedroomBelow10' 3" x 9' 5"Other
- Living roomBelow18' 9" x 14' 2"Other
- KitchenBelow13' 3" x 10'Other
- Laundry roomBelow5' 3.9" x 9' 8"Other
- FoyerMain5' 8" x 8'Other
- UtilityBelow13' x 10' 5"Other
- Living roomMain15' 2" x 12'Other
- Mud RoomMain7' 2" x 10'Other
- Family roomMain21' 6" x 17'Other
- Eating AreaMain19' 6" x 11'Other
- KitchenMain19' 6" x 9' 6.9"Other
- BedroomAbove13' x 12'Other
- BedroomAbove12' 6.9" x 12' 5"Other
- BedroomAbove13' 9.6" x 14'Other
Listing Agents
Request More Information
Request More Information
Location
2870 203 Street, Langley, British Columbia, V2Z 0B4 Canada
Around this property
Information about the area within a 5-minute walk of this property.
Request Neighbourhood Information
Learn more about the neighbourhood and amenities around this home
Request NowPayment Calculator
- $
- %$
- %
- Principal and Interest 0
- Property Taxes 0
- Strata / Condo Fees 0

