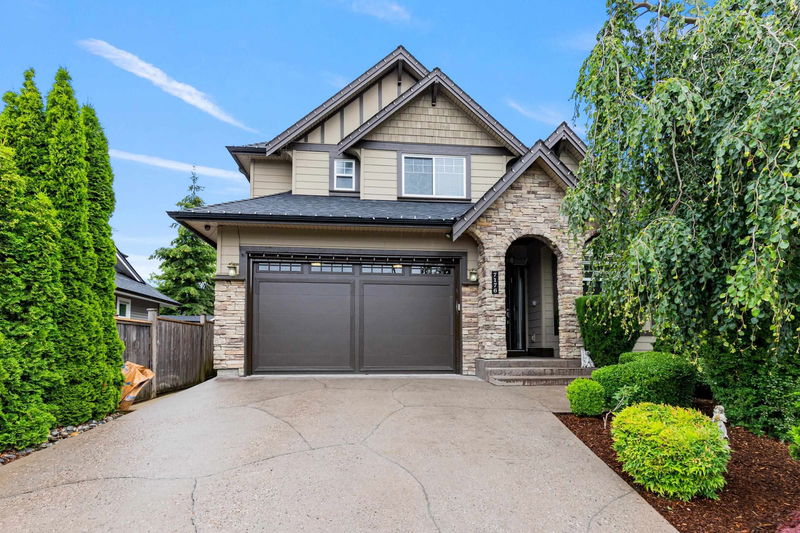Key Facts
- MLS® #: R2900191
- Property ID: SIRC1975496
- Property Type: Residential, Single Family Detached
- Living Space: 4,023 sq.ft.
- Lot Size: 0.12 ac
- Year Built: 2012
- Bedrooms: 4+2
- Bathrooms: 4+2
- Parking Spaces: 4
- Listed By:
- RE/MAX Real Estate Services
Property Description
Luxurious 6 Bedroom Family home in a very Desirable and Convenient location. Offers +4,000Sq.ft of Luxury Living on +5,000 sqft lot in Willoughby. This amazing quality home boasts Gorgeous gourmet Kitchen, stylist quartz countertops, large island, big WI pantry and SS appliances. Stunning massive Great room with rich hardwood flooring & feature TV / Fireplace wall unit and sliding glass doors to private backyard. Expensively finished loaded with Crown molding, wainscotting & high end lighting fixtures. Impressive Master Bedroom with luxurious ensuite. All Bedroom with Ensuites. Large 2bdm legal suite down & big Media Rm with wet bar & bath. Radiant H/W heating, Stamped Driveway, Private backyard with easy access to Bus and Shopping. Exceptional value! Open House Sun AUG 25TH 2-4PM.
Rooms
- TypeLevelDimensionsFlooring
- Walk-In ClosetAbove4' 6" x 4' 11"Other
- BedroomAbove12' 6.9" x 12' 3.9"Other
- BedroomAbove13' 9.6" x 12' 8"Other
- Recreation RoomBasement14' 9" x 15' 9"Other
- Living roomBasement17' 6" x 20' 9"Other
- KitchenBasement8' 2" x 13' 3.9"Other
- BedroomBasement10' 5" x 11' 3.9"Other
- BedroomBasement10' 11" x 11' 9.6"Other
- Family roomMain16' 9.9" x 18' 3.9"Other
- Dining roomMain17' 3" x 10' 11"Other
- KitchenMain13' 5" x 13' 11"Other
- PantryMain5' 6" x 5' 9.6"Other
- DenMain11' 3.9" x 10'Other
- Laundry roomMain5' 6" x 13' 3"Other
- Primary bedroomAbove17' x 15' 9.6"Other
- Walk-In ClosetAbove10' 6" x 7' 6"Other
- BedroomAbove13' 6" x 12' 2"Other
Listing Agents
Request More Information
Request More Information
Location
7176 198th Street, Langley, British Columbia, V2Y 0C5 Canada
Around this property
Information about the area within a 5-minute walk of this property.
Request Neighbourhood Information
Learn more about the neighbourhood and amenities around this home
Request NowPayment Calculator
- $
- %$
- %
- Principal and Interest 0
- Property Taxes 0
- Strata / Condo Fees 0

