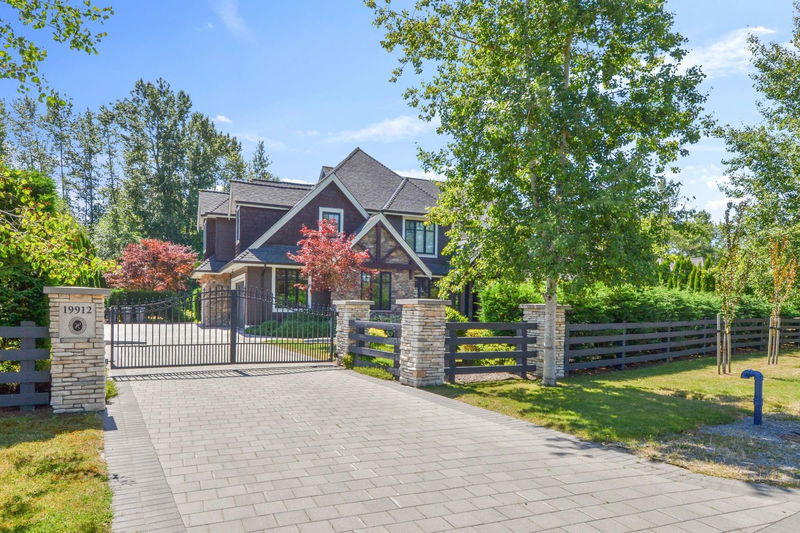Key Facts
- MLS® #: R2901914
- Property ID: SIRC1963433
- Property Type: Residential, Single Family Detached
- Living Space: 6,080 sq.ft.
- Lot Size: 0.50 ac
- Year Built: 2013
- Bedrooms: 4+1
- Bathrooms: 5+1
- Parking Spaces: 10
- Listed By:
- Team 3000 Realty Ltd.
Property Description
Welcome to the HIGH POINT Equestrian Estates. The primary bedroom has a huge SPA-like bath & private BALCONY off the master. All bedrooms have WALK-IN closets and are ensuited. BILLARDS room off the Vaulted entry, large CHEF kitchen with 6 burner WOLFE stove, WOLFE double wall ovens, SUB-ZERO fridge and an oversized ISLAND. The great room has over 20+ ft ceiling & gas fireplace. Basement has a MEDIA room, SAUNA, WINE cellar and a workout room, formerly HOCKEY room w/synthetic ice. Off the Great room is a covered patio w/fire table in a SOUTH facing backyard. FEATURES: HEAT pump, A/C, HEPA air-filtration system, BACKUP generator, Smart home system, Sprinkler system and a LARGE driveway w/ELECTRONIC gate. GREENBELT and trail behind the home. Please call your realtor for a private showing.
Rooms
- TypeLevelDimensionsFlooring
- Mud RoomMain4' x 7' 5"Other
- Flex RoomAbove12' 3" x 21' 5"Other
- Primary bedroomAbove16' 5" x 17'Other
- Walk-In ClosetAbove8' 9" x 23' 9.6"Other
- BedroomAbove10' x 11' 11"Other
- Walk-In ClosetAbove5' x 5' 3.9"Other
- Laundry roomAbove6' 3.9" x 7' 5"Other
- BedroomAbove15' 3.9" x 18'Other
- Walk-In ClosetAbove4' 3" x 5' 9.9"Other
- BedroomAbove13' 5" x 14' 2"Other
- FoyerMain8' x 20'Other
- Walk-In ClosetAbove4' 3" x 5' 9.9"Other
- Media / EntertainmentBasement24' 5" x 19' 9.9"Other
- Exercise RoomBasement10' 9.9" x 11' 6"Other
- BedroomBasement12' x 13' 3.9"Other
- Walk-In ClosetBasement4' 8" x 5'Other
- Laundry roomBasement7' 6.9" x 7' 11"Other
- UtilityBasement6' 9.9" x 7' 11"Other
- Recreation RoomBasement10' 6.9" x 23' 6"Other
- StorageBasement4' 6.9" x 5' 3.9"Other
- Home officeMain11' x 13' 11"Other
- Wine cellarBasement4' 9.9" x 6' 3.9"Other
- Dining roomMain14' x 17' 11"Other
- Dining roomMain12' x 12' 6"Other
- KitchenMain11' 3.9" x 14' 8"Other
- Great RoomMain17' x 17'Other
- Eating AreaMain8' 9.6" x 15' 9.6"Other
- NookMain4' 5" x 5' 8"Other
- PantryMain4' 8" x 5' 8"Other
Listing Agents
Request More Information
Request More Information
Location
19912 1 Avenue, Langley, British Columbia, V2Z 0A4 Canada
Around this property
Information about the area within a 5-minute walk of this property.
Request Neighbourhood Information
Learn more about the neighbourhood and amenities around this home
Request NowPayment Calculator
- $
- %$
- %
- Principal and Interest 0
- Property Taxes 0
- Strata / Condo Fees 0

