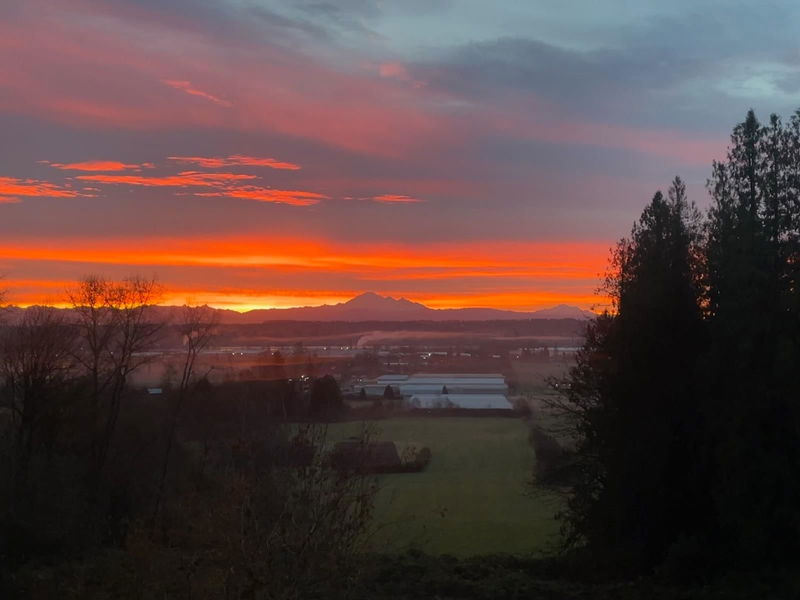Key Facts
- MLS® #: R2902167
- Property ID: SIRC1963265
- Property Type: Residential, Single Family Detached
- Living Space: 4,321 sq.ft.
- Lot Size: 2.50 ac
- Year Built: 1974
- Bedrooms: 5
- Bathrooms: 3+1
- Parking Spaces: 8
- Listed By:
- Performance Power Play Realty
Property Description
LOCATED IN RU1 ZONING WHICH ALLOWS 2 HOMES this 2.5ac centrally loc. executive estate in Willoughby w/spectacular views of Mt. Baker, extensively updated 4,321 sf home w/pool & det. shop/coach hse w/bath, rec rm & kit is a must see. With views from almost every rm this spectacular home boasts h/w flrs, attractive millwork & tasteful decor. Dramatic 2 storey entrance hall, formal liv rm w/attractive millwork & f-c stacked stone f/p & great rm w/spectacular island kit w/attractive cabinets, quartz counters, SS appl, gas stove & breakfast bar & din rm & fam rm w/vaulted ceiling, gas f/p & drs to cov. patio overlooks spacious deck, pool & spectacular views. 5 bdrms incl main flr mbdrm w/2 w/i closets & 5 pce ensuite w/sep soaker tub, shower and sauna. Dble garage & detached shop/coachhse.
Rooms
- TypeLevelDimensionsFlooring
- Walk-In ClosetMain7' 3.9" x 9' 6"Other
- Walk-In ClosetMain5' 5" x 7' 9"Other
- SaunaMain3' 9" x 5' 3"Other
- Laundry roomMain8' 3" x 9' 6"Other
- BedroomAbove13' 6.9" x 15' 11"Other
- BedroomAbove12' 9.6" x 13' 8"Other
- BedroomAbove11' 2" x 13' 6"Other
- BedroomAbove12' 3" x 13' 3"Other
- UtilityAbove5' 5" x 6'Other
- FoyerMain15' 5" x 21' 6"Other
- Living roomMain18' 2" x 21' 6.9"Other
- KitchenMain15' 3" x 19' 5"Other
- PantryMain6' 6.9" x 6' 11"Other
- Family roomMain14' 9.9" x 18' 3.9"Other
- Dining roomMain14' 9.9" x 18' 9"Other
- DenMain7' 8" x 8' 11"Other
- Mud RoomMain8' x 11'Other
- Primary bedroomMain13' 9.6" x 24' 9"Other
Listing Agents
Request More Information
Request More Information
Location
7500 Morrison Crescent, Langley, British Columbia, V2Y 2E7 Canada
Around this property
Information about the area within a 5-minute walk of this property.
Request Neighbourhood Information
Learn more about the neighbourhood and amenities around this home
Request NowPayment Calculator
- $
- %$
- %
- Principal and Interest 0
- Property Taxes 0
- Strata / Condo Fees 0

