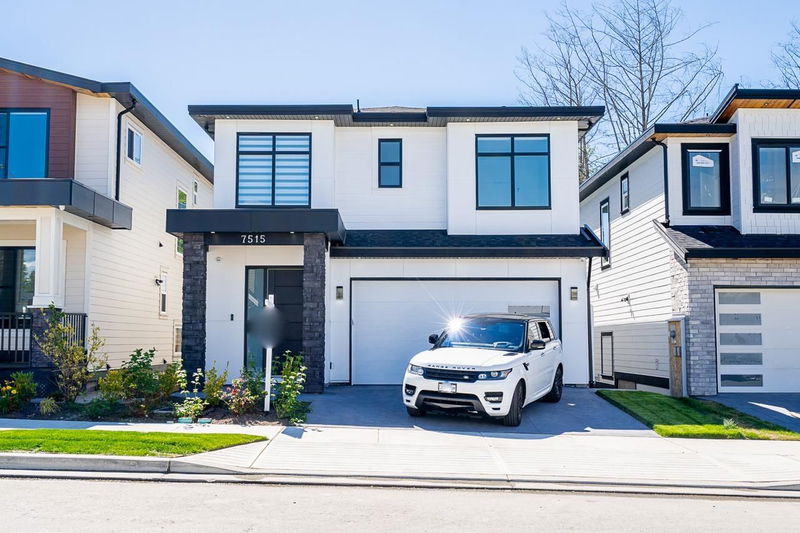Key Facts
- MLS® #: R2898978
- Property ID: SIRC1952492
- Property Type: Residential, Single Family Detached
- Living Space: 3,835 sq.ft.
- Lot Size: 0.07 ac
- Year Built: 2024
- Bedrooms: 6
- Bathrooms: 7
- Parking Spaces: 4
- Listed By:
- Royal LePage Fairstone Realty.
Property Description
Brand new home in Willoughby Heights! This home is built by an experienced builder "Nester Homes" with particular attention to the floor plan. Home has an open concept design with all the features you get in a 5,000 plus sqft home including Radiant heat + AC+ HRV. Main floor features include an open Kitchen along with an additional Spice/Wok Kitchen, Den which can be converted to a Bedroom, Full Bathroom and a Great Room. The garage also leads into the main floor for easy access. Upstairs boasts 4 generous size bedrooms & 3 full bathrooms along with an open loft with the option to convert into a den/bedroom. Below has a Theatre room along with a Full Bath which is separated from the two suites. Additionally there are two 1+1 suites with separate entry and laundry in both units.
Rooms
- TypeLevelDimensionsFlooring
- BedroomAbove12' x 10' 6"Other
- LoftAbove9' x 12'Other
- Laundry roomAbove5' 9.9" x 10' 3.9"Other
- Media / EntertainmentBelow19' 3.9" x 18' 3.9"Other
- Living roomBelow12' 6" x 15' 9.9"Other
- KitchenBelow4' 5" x 12'Other
- BedroomBelow9' 6" x 9' 8"Other
- Laundry roomBelow2' 6" x 2' 6"Other
- Great RoomMain14' x 15'Other
- Living roomBelow11' 3.9" x 10'Other
- KitchenBelow4' 5" x 9'Other
- BedroomBelow9' x 12'Other
- Laundry roomBelow2' 6" x 2' 6"Other
- DenMain9' x 10' 2"Other
- Dining roomMain9' x 12' 6"Other
- KitchenMain10' x 12' 6"Other
- Wok KitchenMain8' 3.9" x 8'Other
- Primary bedroomAbove14' x 12' 9.9"Other
- BedroomAbove11' x 12'Other
- BedroomAbove10' 6" x 10' 3.9"Other
Listing Agents
Request More Information
Request More Information
Location
7515 205 Street, Langley, British Columbia, V2Y 1V5 Canada
Around this property
Information about the area within a 5-minute walk of this property.
Request Neighbourhood Information
Learn more about the neighbourhood and amenities around this home
Request NowPayment Calculator
- $
- %$
- %
- Principal and Interest 0
- Property Taxes 0
- Strata / Condo Fees 0

