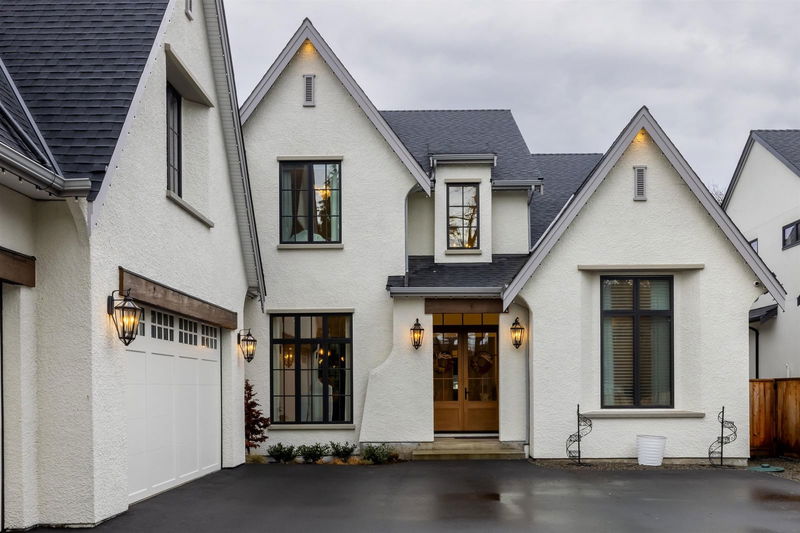Key Facts
- MLS® #: R2898794
- Property ID: SIRC1950897
- Property Type: Residential, Single Family Detached
- Living Space: 5,990 sq.ft.
- Lot Size: 0.42 ac
- Year Built: 2022
- Bedrooms: 6
- Bathrooms: 6+1
- Parking Spaces: 3
- Listed By:
- Royal LePage - Wolstencroft
Property Description
Are you looking for an incredible luxury home for your large family? This gated home is built to the highest standards by Ridgewest Homes & designed by Sucasa. Offering 6,000 sqft on two floors plus a detached fully finished 1000 sqft guest house. Two primary suites, one on the main floor & one upstairs. Open plan living, high end kitchen w/ separate prep kitchen. Huge main floor vaulted games room w/bar. 2nd main floor bedroom w/full bath plus 3 bedrooms up. Designed for entertaining w/massive covered patio and slide open wall. Outdoor fireplace & heaters, wine wall, gen set, A/C, dog wash, built in BBQ, rear yard access & room for a pool. Two laundry rooms. Bonus legal one bedroom suite above the triple garage. The ultimate home for multi-generational living.
Rooms
- TypeLevelDimensionsFlooring
- Primary bedroomMain19' 9" x 12' 11"Other
- Walk-In ClosetMain12' 11" x 5' 6"Other
- Mud RoomMain13' x 7' 6"Other
- Primary bedroomAbove18' 8" x 14' 11"Other
- Walk-In ClosetAbove11' 3" x 10' 9.9"Other
- BedroomAbove12' 11" x 10' 11"Other
- LoftAbove11' x 10' 9"Other
- BedroomAbove14' 6.9" x 12'Other
- Laundry roomAbove12' 9.9" x 5' 5"Other
- KitchenAbove17' 6.9" x 16' 8"Other
- FoyerMain11' 9" x 9'Other
- BedroomAbove20' 6.9" x 7' 6.9"Other
- Exercise RoomMain23' 9.6" x 20' 5"Other
- OtherMain19' 5" x 13' 3"Other
- StorageMain8' 9.6" x 6'Other
- Dining roomMain15' x 12'Other
- Great RoomMain18' 6" x 19' 6"Other
- Eating AreaMain22' 2" x 10' 3.9"Other
- KitchenMain21' 9.9" x 9' 11"Other
- Butlers PantryMain13' x 7' 6"Other
- StudyMain13' 9.6" x 11' 11"Other
- PlayroomMain39' 11" x 25' 2"Other
- BedroomMain12' 11" x 11' 6.9"Other
Listing Agents
Request More Information
Request More Information
Location
4210 248 Street, Langley, British Columbia, V4W 1E3 Canada
Around this property
Information about the area within a 5-minute walk of this property.
Request Neighbourhood Information
Learn more about the neighbourhood and amenities around this home
Request NowPayment Calculator
- $
- %$
- %
- Principal and Interest 0
- Property Taxes 0
- Strata / Condo Fees 0

