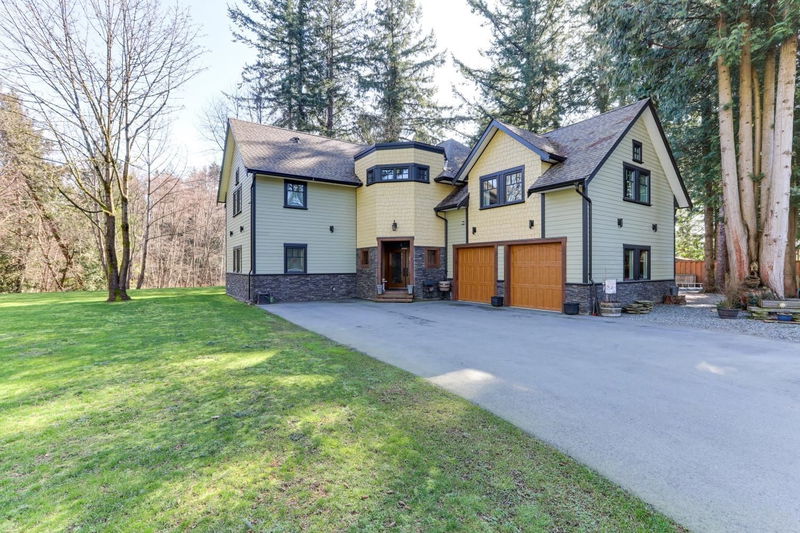Key Facts
- MLS® #: R2857555
- Property ID: SIRC1908779
- Property Type: Residential, Single Family Detached
- Living Space: 4,480 sq.ft.
- Lot Size: 2.16 ac
- Year Built: 2019
- Bedrooms: 3
- Bathrooms: 3+1
- Parking Spaces: 20
- Listed By:
- Saba Realty Ltd.
Property Description
Lots of opportunity here builders /developers!! Parklike 2.16 acres in Fernridge community plan. This is a quality builders own home and built with only the finest workmanship and materials. Private park like setting with forest views. This is a great family home with all the bells and whistles huge kitchen and eating area opening onto cozy family room , formal living and dining room French doors out to covered deck looking out onto private forest, deluxe primary bedroom with over the top ensuite and dressing closet. Super games room with wet bar for the family entertainment. Huge detached 2800 sqft shop with 3 bed loft with 200 amp service legal driveway from separate frontage easily converted to a beautiful home .
Rooms
- TypeLevelDimensionsFlooring
- PlayroomAbove16' x 32'Other
- Laundry roomAbove6' x 10'Other
- Solarium/SunroomAbove10' x 10'Other
- Living roomMain15' x 13'Other
- Dining roomMain15' x 13'Other
- KitchenMain15' x 13'Other
- Family roomMain13' x 18'Other
- DenMain10' x 12'Other
- Exercise RoomMain12' x 12'Other
- Primary bedroomAbove10' x 25'Other
- BedroomAbove15' x 15'Other
- BedroomAbove12' x 12'Other
Listing Agents
Request More Information
Request More Information
Location
19618 24 Avenue, Langley, British Columbia, V2Z 1Y6 Canada
Around this property
Information about the area within a 5-minute walk of this property.
Request Neighbourhood Information
Learn more about the neighbourhood and amenities around this home
Request NowPayment Calculator
- $
- %$
- %
- Principal and Interest 0
- Property Taxes 0
- Strata / Condo Fees 0

