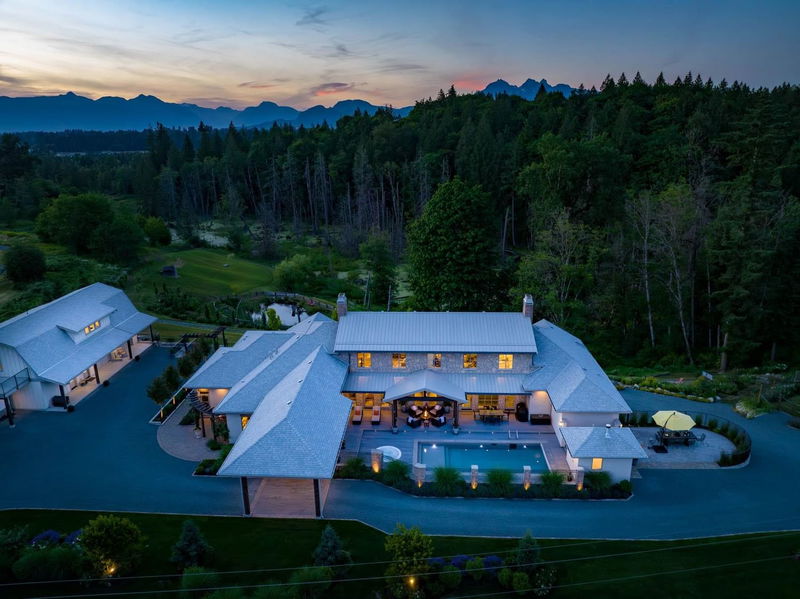Key Facts
- MLS® #: R2883522
- Property ID: SIRC1875874
- Property Type: Residential, Single Family Detached
- Living Space: 8,029 sq.ft.
- Lot Size: 4.98 ac
- Year Built: 2019
- Bedrooms: 5
- Bathrooms: 6+4
- Parking Spaces: 8
- Listed By:
- Engel & Volkers Vancouver (Branch)
Property Description
Outside of Fort Langley is 4.98 acres situated in a beautifully landscaped setting. Measuring over 8,000 sq ft with 5 bedrooms and 8 bath. The main floor is comprised of an expansive kitchen, dining room, lvg room, two offices, and primary bedroom. The second floor is well-suited to children, with a lvg room, workspace, and 2 bedrooms. Manicured outdoor areas are easily accessible through French doors along the main floor that lead to a pool, hot tub, and gas fire pit. A 3-storey shop is a short walk from the main house. Along the property's border are a chicken coop, greenhouse and garden. Found near the end of a quiet, non-thru road, the property is close to Fort Langley's many amenities. The location also provides quick HWY 1 access and is just 45 minutes from Vancouver. Preview video!
Rooms
- TypeLevelDimensionsFlooring
- BedroomMain11' 8" x 13'Other
- Laundry roomMain12' 3" x 15' 9.6"Other
- Mud RoomMain8' 11" x 15' 9.6"Other
- BedroomAbove12' 3.9" x 16' 9.9"Other
- Walk-In ClosetAbove4' 9.9" x 10' 6.9"Other
- BedroomAbove12' 3.9" x 18' 3"Other
- Walk-In ClosetAbove10' 8" x 4' 9"Other
- BedroomAbove10' 11" x 11'Other
- Family roomAbove13' 9.9" x 23' 9"Other
- DenAbove11' 2" x 8' 6"Other
- FoyerMain15' 3.9" x 11' 9.9"Other
- Flex RoomAbove15' 9" x 19' 3.9"Other
- Flex RoomAbove10' 6" x 19' 6"Other
- Family roomBelow12' 6" x 14' 2"Other
- Recreation RoomBelow24' 9.6" x 16' 8"Other
- PlayroomBelow12' 6" x 13' 2"Other
- Exercise RoomBelow15' 11" x 15' 6.9"Other
- Flex RoomBelow6' 9.9" x 9' 2"Other
- Mud RoomBelow11' 2" x 16' 9.9"Other
- Living roomMain21' 3" x 14' 11"Other
- Dining roomMain17' 2" x 13' 9.6"Other
- KitchenMain25' 9.6" x 21' 11"Other
- PantryMain6' 3" x 14' 8"Other
- Home officeMain13' 6.9" x 14' 8"Other
- Home officeMain24' 9.6" x 13' 8"Other
- Primary bedroomMain17' 6" x 17' 5"Other
- Walk-In ClosetMain14' 11" x 11' 6"Other
Listing Agents
Request More Information
Request More Information
Location
10372 Mckinnon Crescent, Langley, British Columbia, V1M 3V2 Canada
Around this property
Information about the area within a 5-minute walk of this property.
Request Neighbourhood Information
Learn more about the neighbourhood and amenities around this home
Request NowPayment Calculator
- $
- %$
- %
- Principal and Interest 0
- Property Taxes 0
- Strata / Condo Fees 0

