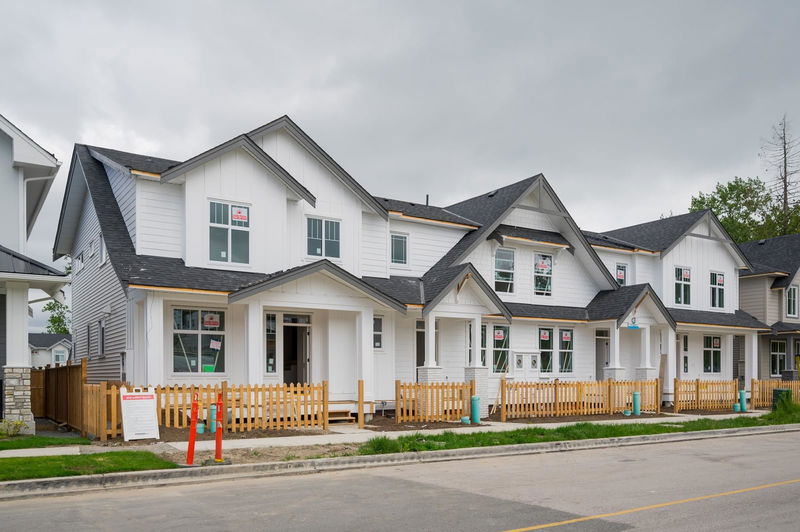Key Facts
- MLS® #: R2860724
- Property ID: SIRC1853371
- Property Type: Residential, Other
- Living Space: 2,777 sq.ft.
- Lot Size: 0.06 ac
- Year Built: 2024
- Bedrooms: 3+1
- Bathrooms: 3+1
- Parking Spaces: 3
- Listed By:
- Royal LePage Northstar Realty (S. Surrey)
Property Description
Bloom! A Masterfully built Development by T.M.Crest Homes! Beautiful 2 Storey + fully finished basement "End Unit" Rowhome. Grand Kitchen, soft close cabinetry, Quartz countertops and large Island with bar style seating, high end Stainless steel appliances and hot water on demand. 3 Spacious bedrooms up with, Primary Bedroom complete with Elegant 4 pce Ensuite! "Double Garage with a 3rd spot!", R.I. Air Cond, 2/5/10 Year home warranty. Navien Tankless water heater, iFlow Hydronic Furnace! Low energy costs. Situated in desirable Yorkson neighborhood, walk to shops and eateries, heath & wellness and first rate educational facilities. Move in today! No Maintenance Fees! Open Weekends 1 - 4, Visit 20521 76 Ave. Price does not include applicable GST!
Rooms
- TypeLevelDimensionsFlooring
- BedroomAbove9' 6" x 10'Other
- Laundry roomAbove6' x 8'Other
- Recreation RoomBasement16' 6" x 22' 6"Other
- Flex RoomBasement10' x 12'Other
- BedroomBasement11' x 12'Other
- Great RoomMain15' x 17'Other
- KitchenMain10' 6" x 13'Other
- Dining roomMain9' x 15'Other
- DenMain10' x 10'Other
- Primary bedroomAbove13' 6" x 15'Other
- Walk-In ClosetAbove6' x 7'Other
- BedroomAbove10' x 11' 6"Other
Listing Agents
Request More Information
Request More Information
Location
20517 76 Avenue, Langley, British Columbia, V2Y 3T1 Canada
Around this property
Information about the area within a 5-minute walk of this property.
Request Neighbourhood Information
Learn more about the neighbourhood and amenities around this home
Request NowPayment Calculator
- $
- %$
- %
- Principal and Interest 0
- Property Taxes 0
- Strata / Condo Fees 0

