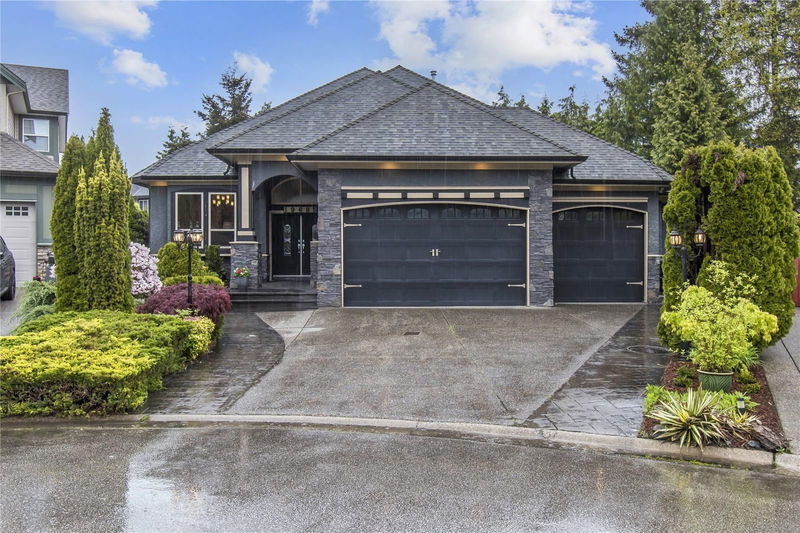Key Facts
- MLS® #: R2878022
- Property ID: SIRC1817024
- Property Type: Residential, Single Family Detached
- Living Space: 5,426 sq.ft.
- Lot Size: 0.22 ac
- Year Built: 2006
- Bedrooms: 7
- Bathrooms: 6
- Parking Spaces: 6
- Listed By:
- Team 3000 Realty Ltd.
Property Description
One of a kind Mansion in popular Willoughby Heights! Beautiful 5 bedroom, 6 bathroom Rancher with a Loft and full finished 2 bedroom basement. Deluxe quality built throughout. Features a large 9440 SF CDS lot, hurricane ties for earthquakes, dream kitchen with quartz counter tops and copper sinks with high end S/S Appliances, a clean air filter through UV sterilization and a electrostatic filter. Bonus backyard workshop matching home and Hot Tub. Must be seen to be appreciated! Open House Saturday, September 28 (2pm - 4pm)
Rooms
- TypeLevelDimensionsFlooring
- Laundry roomMain8' 5" x 10' 6.9"Other
- Primary bedroomAbove20' 9.9" x 16' 9"Other
- LoftAbove15' 3.9" x 16' 6"Other
- Walk-In ClosetAbove22' 9.9" x 11' 11"Other
- BedroomBelow10' 9.9" x 11' 8"Other
- KitchenBelow11' 6" x 15' 9"Other
- BedroomBelow9' 8" x 11' 8"Other
- Great RoomBelow14' 9.9" x 12' 9.9"Other
- Laundry roomBelow5' 6" x 5' 6"Other
- Family roomBelow21' 8" x 22' 6.9"Other
- Living roomMain21' 8" x 16' 3"Other
- OtherBelow7' 9.6" x 15' 6.9"Other
- BedroomBelow10' 11" x 12' 8"Other
- UtilityBelow8' 9.9" x 7' 2"Other
- BedroomBelow12' 9.6" x 12' 9.6"Other
- Home officeBelow10' 8" x 10' 6.9"Other
- Dining roomMain11' 9" x 14' 9.6"Other
- KitchenMain14' 3.9" x 18' 6"Other
- NookMain7' 6" x 11' 3"Other
- Great RoomMain12' 9.6" x 10' 6.9"Other
- FoyerMain22' 6" x 9' 11"Other
- Primary bedroomMain12' 6" x 14' 6"Other
- BedroomMain10' 6.9" x 10' 3.9"Other
- Recreation RoomMain15' 5" x 15'Other
Listing Agents
Request More Information
Request More Information
Location
19695 71 Avenue, Langley, British Columbia, V2Y 2Z7 Canada
Around this property
Information about the area within a 5-minute walk of this property.
Request Neighbourhood Information
Learn more about the neighbourhood and amenities around this home
Request NowPayment Calculator
- $
- %$
- %
- Principal and Interest 0
- Property Taxes 0
- Strata / Condo Fees 0

