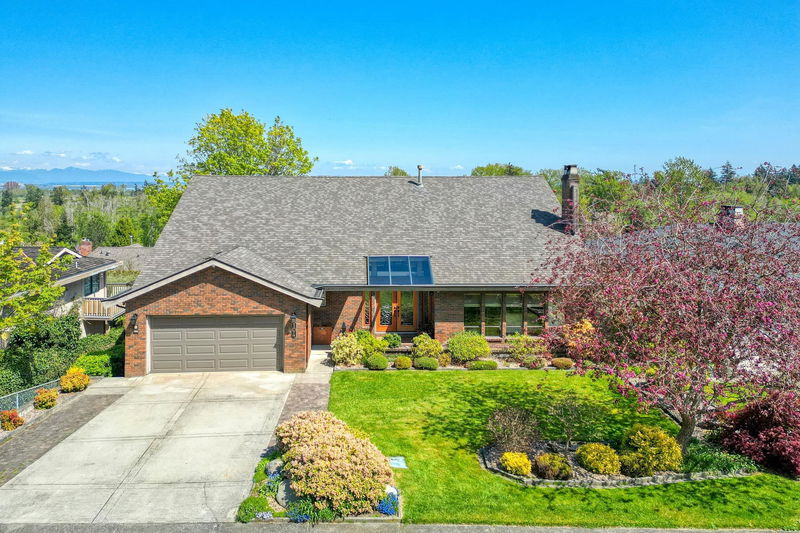Key Facts
- MLS® #: R2994392
- Property ID: SIRC2388548
- Property Type: Residential, Single Family Detached
- Living Space: 5,096 sq.ft.
- Lot Size: 7,653 sq.ft.
- Year Built: 1980
- Bedrooms: 6
- Bathrooms: 3+1
- Parking Spaces: 4
- Listed By:
- Sutton Group Seafair Realty
Property Description
Spacious 5,096 sq ft executive home on a 7,653 sq ft view lot in "The Terrace." This 6-bedroom, 4-bathroom residence features a beautifully updated kitchen, large bright rooms, and hardwood floors. The luxurious primary suite includes a spa-like ensuite and a fabulous walk-in closet. Enjoy a media room, fabulous outdoor yard with hot tub, and a powered storage shed-ideal for an artist or workshop. The lower level offers a 2-bedroom legal suite, perfect for extended family or rental income. With numerous updates throughout, this home is perfect for families and entertaining in a sought-after neighbourhood.
Rooms
- TypeLevelDimensionsFlooring
- FoyerMain10' 6.9" x 11' 11"Other
- Living roomMain19' 8" x 21' 2"Other
- Dining roomMain13' 3.9" x 13' 9"Other
- KitchenMain11' 3.9" x 15' 3"Other
- Eating AreaMain10' 2" x 13' 9"Other
- Family roomMain22' 2" x 13' 9"Other
- Laundry roomMain15' 9.9" x 6' 6.9"Other
- Primary bedroomAbove19' 3.9" x 21' 9.9"Other
- Walk-In ClosetAbove19' 3.9" x 7' 6.9"Other
- BedroomAbove11' 11" x 11' 9.6"Other
- BedroomAbove15' 3" x 11'Other
- BedroomAbove15' 11" x 10' 6"Other
- Walk-In ClosetAbove6' 8" x 3' 3"Other
- StorageAbove6' 6.9" x 8' 3"Other
- StorageAbove9' 9.9" x 4' 5"Other
- Media / EntertainmentBelow17' 9.9" x 13' 6.9"Other
- Recreation RoomBelow13' 5" x 20' 5"Other
- StorageBelow9' 8" x 11' 9"Other
- StorageBelow8' 5" x 8' 9.6"Other
- UtilityBelow5' 3.9" x 6' 6"Other
- Living roomBelow11' 6.9" x 13' 6"Other
- KitchenBelow9' 11" x 11' 9.9"Other
- BedroomBelow15' 9.6" x 11' 6"Other
- BedroomBelow12' 3" x 7' 11"Other
Listing Agents
Request More Information
Request More Information
Location
104 Woodland Drive, Delta, British Columbia, V4L 2C1 Canada
Around this property
Information about the area within a 5-minute walk of this property.
Request Neighbourhood Information
Learn more about the neighbourhood and amenities around this home
Request NowPayment Calculator
- $
- %$
- %
- Principal and Interest $9,766 /mo
- Property Taxes n/a
- Strata / Condo Fees n/a

