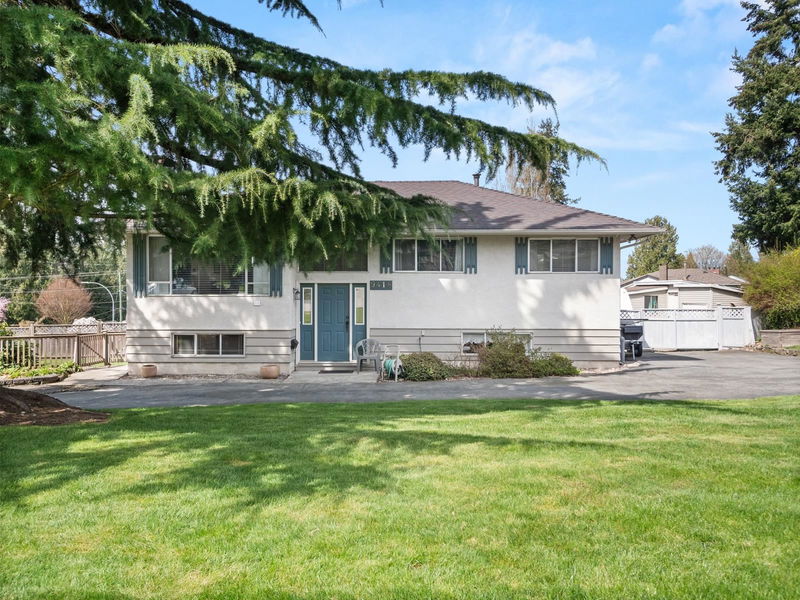Key Facts
- MLS® #: R2987358
- Property ID: SIRC2362920
- Property Type: Residential, Single Family Detached
- Living Space: 2,152 sq.ft.
- Lot Size: 8,073 sq.ft.
- Year Built: 1959
- Bedrooms: 3+1
- Bathrooms: 2
- Parking Spaces: 4
- Listed By:
- Sutton Group-West Coast Realty (Surrey/24)
Property Description
Welcome to heart of Annieville with it's views of mountains and city lights. This well-maintained home has been lovingly cared for by the same owners for 22 years. Situated on a sunny 8,073 square foot corner lot with a circular driveway and large side yard, perfect for kids to play in. Large storage shed for toys & RV parking. Inside you'll find four beds, two baths, and a bright finished basement with suite potential. Updates have been done over the years to the kitchen, bathrooms, roof, and interior finishes to maintain a clean and move in ready home. Enjoy outdoor living on the spacious deck. Located on a quiet street with quick access to commuter routes, transit, parks, Annieville Elementary, and Delview Secondary. A solid home in a family-friendly neighborhood.
Rooms
- TypeLevelDimensionsFlooring
- KitchenMain13' 3.9" x 8' 2"Other
- Dining roomMain8' 9" x 8' 6.9"Other
- Living roomMain12' 3" x 18' 5"Other
- Primary bedroomMain11' 2" x 10' 3"Other
- BedroomMain7' 8" x 11' 8"Other
- BedroomMain8' 2" x 10' 3"Other
- Recreation RoomBasement11' 8" x 25' 11"Other
- Flex RoomBasement10' 8" x 11' 9.6"Other
- BedroomBasement11' 3.9" x 12' 3"Other
Listing Agents
Request More Information
Request More Information
Location
9418 Dawson Crescent, Delta, British Columbia, V4C 5G9 Canada
Around this property
Information about the area within a 5-minute walk of this property.
Request Neighbourhood Information
Learn more about the neighbourhood and amenities around this home
Request NowPayment Calculator
- $
- %$
- %
- Principal and Interest $5,981 /mo
- Property Taxes n/a
- Strata / Condo Fees n/a

