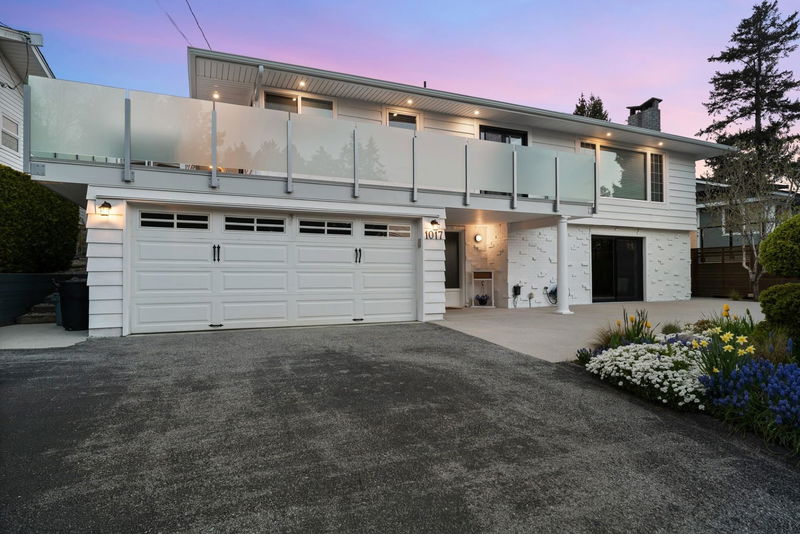Key Facts
- MLS® #: R2985232
- Property ID: SIRC2348891
- Property Type: Residential, Single Family Detached
- Living Space: 2,708 sq.ft.
- Lot Size: 7,417 sq.ft.
- Year Built: 1963
- Bedrooms: 4
- Bathrooms: 3
- Parking Spaces: 6
- Listed By:
- Sutton Group Seafair Realty
Property Description
This Village home stuns with a marble floor-to-ceiling gas fireplace and a sleek kitchen featuring Bosch and Fisher & Paykel appliances. Quartz accents, a waterfall island, and newer windows add style. Upstairs offers 3 bedrooms and 2 modern baths. The primary suite opens to a 966 sq.ft. cedar deck, while a sunlit side deck with glass railings expands the living space. Enjoy peekaboo ocean and White Rock views. The lower level has a bedroom, den, family room, sauna, bath with heated marble floors, and more--easy to suite. A double garage with epoxy floors, EV charging, a powered studio/shed, and lush gardens complete this must-see home!
Rooms
- TypeLevelDimensionsFlooring
- Living roomMain19' 3" x 14' 2"Other
- Dining roomMain11' x 9' 9"Other
- KitchenMain14' 2" x 14' 2"Other
- Primary bedroomMain13' 9" x 11' 6.9"Other
- BedroomMain10' 3.9" x 10' 3"Other
- BedroomMain16' 2" x 10' 5"Other
- PatioMain45' 3.9" x 14' 2"Other
- Recreation RoomBelow22' 2" x 12' 6.9"Other
- FoyerBelow9' 9" x 9' 9"Other
- Laundry roomBelow15' 2" x 9' 6"Other
- SaunaBelow7' 9.6" x 3' 3.9"Other
- DenBelow10' 5" x 7' 3"Other
- BedroomBelow13' 8" x 13' 3"Other
Listing Agents
Request More Information
Request More Information
Location
1017 Walalee Drive, Delta, British Columbia, V4M 2L9 Canada
Around this property
Information about the area within a 5-minute walk of this property.
Request Neighbourhood Information
Learn more about the neighbourhood and amenities around this home
Request NowPayment Calculator
- $
- %$
- %
- Principal and Interest $8,530 /mo
- Property Taxes n/a
- Strata / Condo Fees n/a

