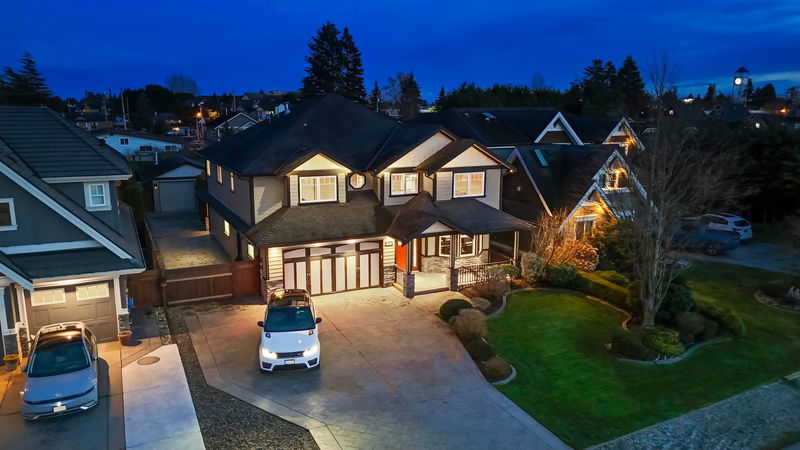Key Facts
- MLS® #: R2978504
- Property ID: SIRC2324851
- Property Type: Residential, Single Family Detached
- Living Space: 3,604 sq.ft.
- Lot Size: 10,890 sq.ft.
- Year Built: 2010
- Bedrooms: 5
- Bathrooms: 4+1
- Parking Spaces: 10
- Listed By:
- Engel & Volkers Vancouver
Property Description
A Masterpiece of Luxury on Ladner’s Most Exclusive&Prestigious no-thru road,"Fenton Dr." This unparalleled,ultra-private home offers 3558sq.ft of luxury.5 bed/5baths w/a spacious upstairs rec room&bar.Main level fts. a grand movie theatre&dedicated home office w/ open concept living.Every inch of this home is designed w/sophistication from custom cabinetry,hw flooring,quartz countertops to wainscoting and soaring 9ft ceilings.The resort-style backyard is an entertainer’s dream,16x38 party pool&jacuzzi,speakers/irrig.&covered outdoor lounge w/kitchen.The impressive garage setup includes a triple-car garage(double tandem)w/space for a car hoist+a detached 1-car garage.With RV parking&pristine landscaping,this is a rare opportunity to own a turn-key estate on Ladner’s finest street.MUST SEE!
Rooms
- TypeLevelDimensionsFlooring
- FoyerMain7' 2" x 7' 9.9"Other
- Media / EntertainmentMain12' 5" x 24' 6.9"Other
- StorageMain4' 8" x 5' 11"Other
- PantryMain5' 9.6" x 6' 9.6"Other
- KitchenMain10' 3.9" x 15'Other
- Living roomMain16' 6.9" x 17' 9.6"Other
- Dining roomMain11' x 13' 5"Other
- Home officeMain11' 5" x 10' 6"Other
- BedroomAbove19' 6.9" x 20' 2"Other
- BedroomAbove13' 6" x 15' 6"Other
- Walk-In ClosetAbove5' 9.9" x 4' 11"Other
- BedroomAbove12' 3.9" x 10' 8"Other
- OtherAbove8' x 6' 11"Other
- Laundry roomAbove7' 9.6" x 6' 5"Other
- Primary bedroomAbove17' 8" x 14' 3.9"Other
- Dressing RoomAbove10' 9.9" x 10' 6"Other
- Walk-In ClosetAbove9' 3.9" x 6' 9"Other
- BedroomAbove11' 8" x 11' 3.9"Other
Listing Agents
Request More Information
Request More Information
Location
5010 Fenton Drive, Delta, British Columbia, V4K 2H4 Canada
Around this property
Information about the area within a 5-minute walk of this property.
Request Neighbourhood Information
Learn more about the neighbourhood and amenities around this home
Request NowPayment Calculator
- $
- %$
- %
- Principal and Interest $12,691 /mo
- Property Taxes n/a
- Strata / Condo Fees n/a

