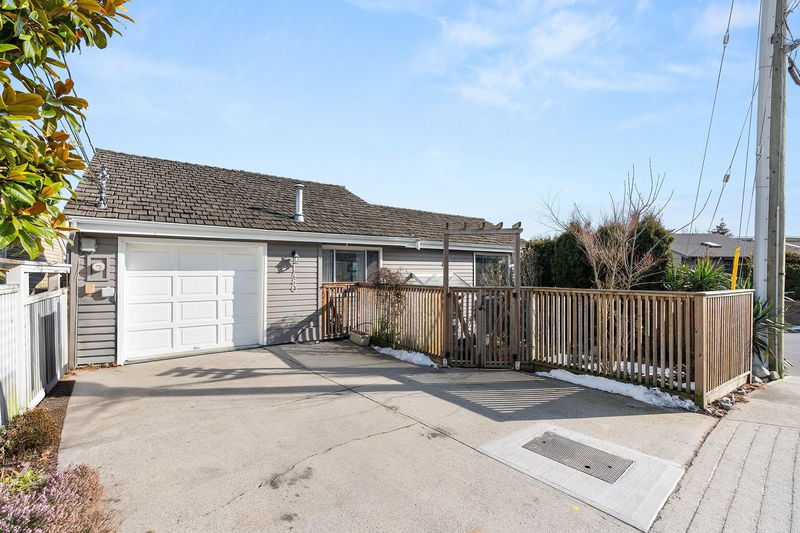Key Facts
- MLS® #: R2971590
- Property ID: SIRC2296672
- Property Type: Residential, Single Family Detached
- Living Space: 1,768 sq.ft.
- Lot Size: 3,197 sq.ft.
- Year Built: 1992
- Bedrooms: 3
- Bathrooms: 2+1
- Parking Spaces: 3
- Listed By:
- Sutton Group Seafair Realty
Property Description
VILLAGE GREENS 'move in ready' 3 bed 3 bath 1768 sq ft DETACHED HOME on private & sunny lot in central location - walk to everything!Updated kitchen with white shaker cabinets, quartz counters, s/s appliances & skylights for natural light overlooks back gardens.Living & dining rms feature warm H/W flooring & abundance of windows & living rm has cozy gas f/p & sliders to spacious covered deck - great outdoor living space!Primary bdrm down features spa inspired ensuite with soaker tub & separate shower.Two additional bdrms down share updated bathroom & family rm is ideal TV rm, gym or office with sliders to private back yard with deck & lawn space - low maintenance yard - ideal for kids & pets! Walk to everything from this great Beach Grove location! **OPEN HOUSE SAT JUN 21 (2-4 PM)**
Rooms
- TypeLevelDimensionsFlooring
- Living roomMain14' 9" x 14'Other
- Dining roomMain11' 5" x 9' 9"Other
- KitchenMain16' 9.9" x 12' 9.9"Other
- Primary bedroomBelow15' 6.9" x 9' 11"Other
- BedroomBelow15' 6.9" x 10' 3.9"Other
- Solarium/SunroomBelow7' 9.9" x 5' 5"Other
- BedroomBelow10' 2" x 9' 6.9"Other
- Family roomBelow11' 9.9" x 9' 9.9"Other
- Laundry roomBelow9' x 5' 9"Other
Listing Agents
Request More Information
Request More Information
Location
1480 View Crescent, Delta, British Columbia, V4L 2N3 Canada
Around this property
Information about the area within a 5-minute walk of this property.
Request Neighbourhood Information
Learn more about the neighbourhood and amenities around this home
Request NowPayment Calculator
- $
- %$
- %
- Principal and Interest $5,854 /mo
- Property Taxes n/a
- Strata / Condo Fees n/a

