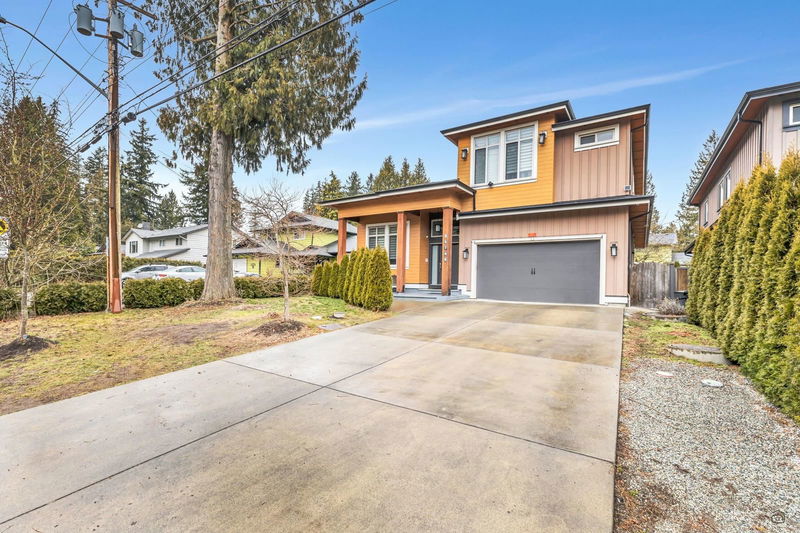Key Facts
- MLS® #: R2968523
- Property ID: SIRC2287391
- Property Type: Residential, Single Family Detached
- Living Space: 4,860 sq.ft.
- Lot Size: 6,098.40 sq.ft.
- Year Built: 2018
- Bedrooms: 7
- Bathrooms: 5+1
- Parking Spaces: 6
- Listed By:
- Royal LePage Global Force Realty
Property Description
Welcome to this spacious home in the heart of Sunshine Hills! If you’re looking for an inviting, open-concept design with a warm and welcoming ambiance in an unbeatable location, your search ends here. Step into a grand foyer with soaring ceilings that create a bright and airy atmosphere. The modern design enhanced by sleek glass railings allow natural light to flood the space. The spacious family room flows effortlessly into the gourmet kitchen and spice kitchen, featuring gas ranges and stainless steel appliances. With 7 bedrooms and 6 bathrooms, this home offers ample space for the whole family. A good size recreation area below provides the perfect setting for entertaining. Plus, a 2-bedroom basement suite and an additional bachelor suite serve as excellent mortgage helpers. Call now!
Rooms
- TypeLevelDimensionsFlooring
- Living roomMain11' 11" x 16'Other
- Dining roomMain19' 5" x 7' 11"Other
- Family roomMain19' 5" x 17' 9"Other
- KitchenMain14' 9" x 12' 9"Other
- Wok KitchenMain13' x 5' 8"Other
- BedroomMain9' 6.9" x 9' 5"Other
- Laundry roomMain7' 5" x 5' 6.9"Other
- Primary bedroomAbove14' 6" x 18' 9"Other
- BedroomAbove15' 11" x 11' 6.9"Other
- BedroomAbove15' 11" x 9' 8"Other
- BedroomAbove13' 9" x 12' 2"Other
- Recreation RoomBelow19' 5" x 23' 9.9"Other
- Living roomBelow11' 6.9" x 10' 6.9"Other
- KitchenBelow9' 6" x 10' 6.9"Other
- BedroomBelow12' 9" x 11' 2"Other
- BedroomBelow14' 3" x 9' 9.9"Other
- OtherBelow19' 6" x 15'Other
Listing Agents
Request More Information
Request More Information
Location
11741 64 Avenue, Delta, British Columbia, V4E 1C7 Canada
Around this property
Information about the area within a 5-minute walk of this property.
Request Neighbourhood Information
Learn more about the neighbourhood and amenities around this home
Request NowPayment Calculator
- $
- %$
- %
- Principal and Interest $10,493 /mo
- Property Taxes n/a
- Strata / Condo Fees n/a

