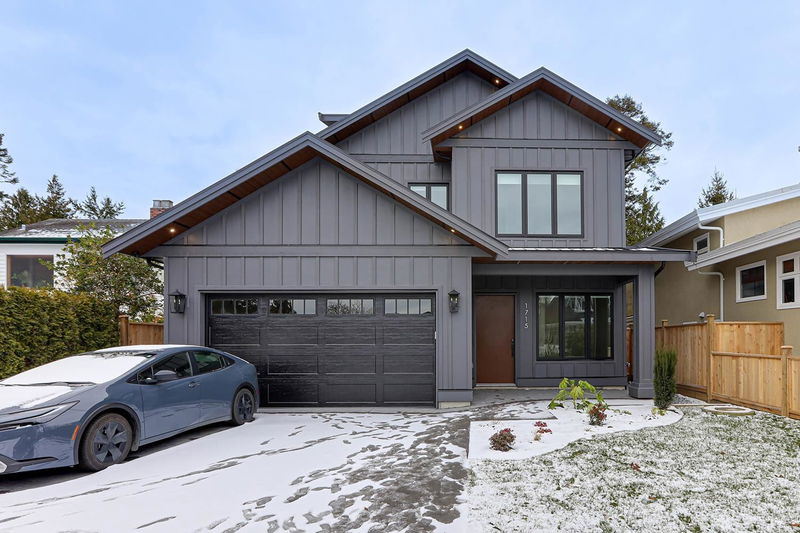Key Facts
- MLS® #: R2964251
- Property ID: SIRC2270910
- Property Type: Residential, Single Family Detached
- Living Space: 3,091 sq.ft.
- Lot Size: 5,662.80 sq.ft.
- Year Built: 2025
- Bedrooms: 5
- Bathrooms: 5+1
- Parking Spaces: 6
- Listed By:
- RE/MAX City Realty
Property Description
Stunning New Home in Beach Grove! This beautifully crafted 5 bedroom, 6 bath home by Pine Construction spans approximately 3091 sq ft, with an additional 200 sq ft detached studio. Located just 2 blocks from the dyke and beach, and within walking distance to Beach Grove Elementary, Beach Grove Golf Club, and shopping. The west-facing backyard offers plenty of natural light. Inside, you'll find high-end Miele appliances, a spacious family island, pantry, wide plank flooring, radiant heat, and A/C. The main floor features a bedroom with an ensuite, while the second level boasts 4 bedrooms, including a luxurious primary suite with an ensuite. The large attic space is ideal for a media room, gym, or kids' play area.
Rooms
- TypeLevelDimensionsFlooring
- DenMain8' 9.6" x 10'Other
- Laundry roomMain5' 11" x 9' 6"Other
- FoyerMain4' 11" x 12' 6"Other
- BedroomMain11' 11" x 10'Other
- Family roomMain15' 8" x 18'Other
- KitchenMain15' 11" x 14' 11"Other
- Dining roomMain15' 11" x 7' 6"Other
- Primary bedroomAbove13' 11" x 14' 9"Other
- Walk-In ClosetAbove8' 9" x 6' 3.9"Other
- BedroomAbove11' 11" x 11'Other
- BedroomAbove12' 3.9" x 11' 3"Other
- BedroomAbove10' x 9' 11"Other
- Flex RoomAbove17' 3.9" x 12' 5"Other
- Flex RoomMain21' 11" x 9' 5"Other
Listing Agents
Request More Information
Request More Information
Location
1715 Duncan Drive, Delta, British Columbia, V4L 1S1 Canada
Around this property
Information about the area within a 5-minute walk of this property.
Request Neighbourhood Information
Learn more about the neighbourhood and amenities around this home
Request NowPayment Calculator
- $
- %$
- %
- Principal and Interest $13,418 /mo
- Property Taxes n/a
- Strata / Condo Fees n/a

