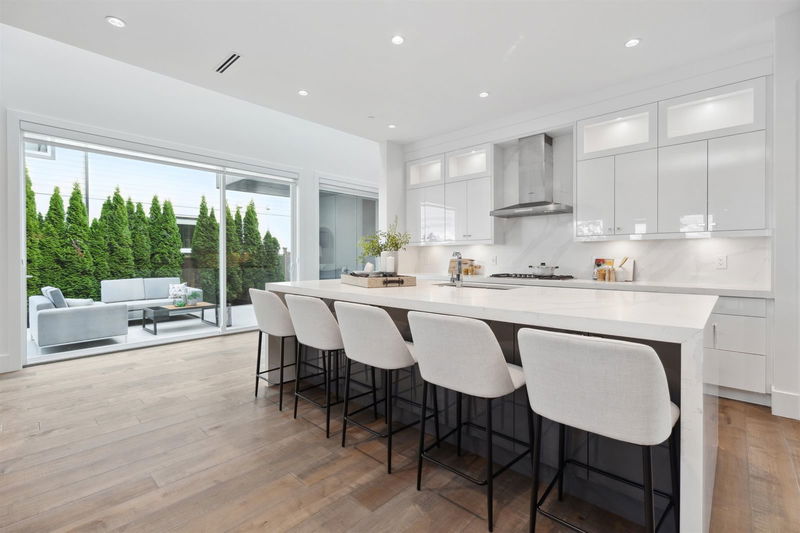Key Facts
- MLS® #: R2955350
- Property ID: SIRC2238647
- Property Type: Residential, Single Family Detached
- Living Space: 5,118 sq.ft.
- Lot Size: 7,869 sq.ft.
- Year Built: 2019
- Bedrooms: 6
- Bathrooms: 4+1
- Parking Spaces: 6
- Listed By:
- Royal LePage West Real Estate Services
Property Description
MODERN SCANDINAVIAN design & incredible quality are intertwined to create this beautiful 6 bed/5 bath home situated in the heart of CLIFF DRIVE. Home offers 5118 SQFT of modern finishings throughout with a top-quality kitchen featuring a premium appliance pkg, open & airy over height ceilings, formal living & dining room. Enjoy nearly 19’ ceilings and skylights as you enter this luxury SPA inspired home. Upstairs, experience the stunning master bedroom w/walk in closet and ensuite. All 2ND bedrooms are OVERSIZED. Main floor delivers an exceptional PRIVATE OFFICE & head downstairs to entertain in your DREAMY Media Rm with separate 2 bed nanny quarters. Great outdoor space with a full backyard + PAVED COURTYARD. Walking distance to schools, parks & beach.
Rooms
- TypeLevelDimensionsFlooring
- FoyerMain14' 6" x 4' 9.9"Other
- KitchenMain19' 6" x 10' 9.9"Other
- Dining roomMain19' 11" x 9' 11"Other
- Living roomMain24' 11" x 17' 6"Other
- Home officeMain12' 11" x 11' 9.6"Other
- Laundry roomMain9' x 6' 6"Other
- Mud RoomMain15' 9.6" x 5' 2"Other
- Primary bedroomAbove20' 6.9" x 17' 6"Other
- Walk-In ClosetAbove7' 9.6" x 7'Other
- BedroomAbove19' 8" x 14' 6.9"Other
- Walk-In ClosetAbove4' 11" x 4' 3.9"Other
- BedroomAbove15' 5" x 10' 8"Other
- BedroomAbove13' x 10' 8"Other
- Media / EntertainmentBelow17' 5" x 12' 11"Other
- KitchenBelow16' 8" x 6' 9.6"Other
- Living roomBelow16' 8" x 16' 6.9"Other
- BedroomBelow11' 6.9" x 11' 3.9"Other
- BedroomBelow11' 3" x 11' 2"Other
Listing Agents
Request More Information
Request More Information
Location
5477 15b Avenue, Delta, British Columbia, V4M 2G8 Canada
Around this property
Information about the area within a 5-minute walk of this property.
Request Neighbourhood Information
Learn more about the neighbourhood and amenities around this home
Request NowPayment Calculator
- $
- %$
- %
- Principal and Interest $12,207 /mo
- Property Taxes n/a
- Strata / Condo Fees n/a

