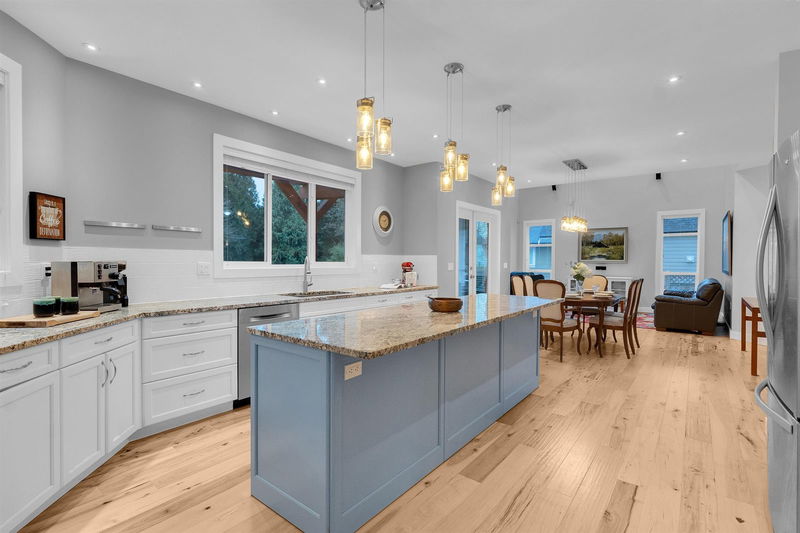Key Facts
- MLS® #: R2947708
- Property ID: SIRC2228985
- Property Type: Residential, Single Family Detached
- Living Space: 3,875 sq.ft.
- Lot Size: 0.20 ac
- Year Built: 2016
- Bedrooms: 7
- Bathrooms: 5+1
- Parking Spaces: 5
- Listed By:
- eXp Realty of Canada, Inc.
Property Description
This stunning custom-built 3-level home combines charm and functionality, featuring 7 bedrooms and 6 bathrooms on a sprawling nearly 9,000 sq. ft. lot. The main floor boasts a fabulous kitchen, a family room, and a bedroom with a full bathroom, ideal for seniors or guests. Upstairs, you'll find 3 bedrooms, 2 bathrooms, and a great home office space. The 3-bedroom walkout basement, with 9' ceilings and a separate kitchen, provides versatility as a mortgage helper or can be divided for personal use. The large yard is perfect for gatherings, with ample RV or boat parking, and there's potential to add a garden suite under the new OCP plan (check with the City of Delta). This home is a rare opportunity not to be missed! OPEN HOUSE SAT JAN 11, 2PM -4PM/SUN JAN 12, 2PM - 4PM.
Rooms
- TypeLevelDimensionsFlooring
- Home officeAbove5' 8" x 16' 8"Other
- StorageAbove7' 6" x 16'Other
- Living roomBelow9' 6.9" x 23' 9"Other
- Dining roomBelow9' x 10'Other
- KitchenBelow9' 8" x 13'Other
- Primary bedroomBelow8' 8" x 12'Other
- BedroomBelow10' 6" x 11' 6.9"Other
- BedroomBelow13' 5" x 14' 6.9"Other
- FoyerMain5' 6.9" x 8' 8"Other
- FoyerMain11' 6" x 14' 5"Other
- Family roomMain11' 9.9" x 15' 6"Other
- Eating AreaMain11' 9" x 13' 6"Other
- KitchenMain14' x 15' 9"Other
- Mud RoomMain4' 3.9" x 10' 9"Other
- Primary bedroomMain10' 3" x 13'Other
- Primary bedroomAbove15' 9" x 23'Other
- BedroomAbove10' 3.9" x 13' 9.6"Other
- BedroomAbove10' 9.9" x 12' 9.6"Other
Listing Agents
Request More Information
Request More Information
Location
10953 River Road, Delta, British Columbia, V4C 2R8 Canada
Around this property
Information about the area within a 5-minute walk of this property.
Request Neighbourhood Information
Learn more about the neighbourhood and amenities around this home
Request NowPayment Calculator
- $
- %$
- %
- Principal and Interest 0
- Property Taxes 0
- Strata / Condo Fees 0

