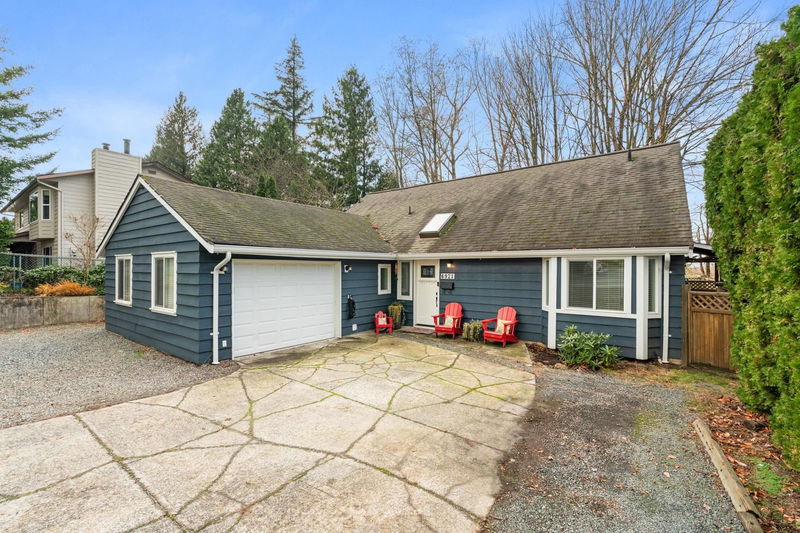Key Facts
- MLS® #: R2952726
- Property ID: SIRC2228785
- Property Type: Residential, Single Family Detached
- Living Space: 2,082 sq.ft.
- Lot Size: 0.17 ac
- Year Built: 1977
- Bedrooms: 5
- Bathrooms: 2+1
- Parking Spaces: 6
- Listed By:
- RE/MAX Performance Realty
Property Description
Located in sought-after Sunshine Hills, this extensively updated home backs onto green space w/ trails to Bog & Watershed Park. Bright, open great room plan oriented to enjoy the greenspace view begins with the inviting vaulted entry & offers dining space, big kitchen w/ island open to a cozy living rm w/ newer gas f/p & surround. Comfy in-floor heat in laundry, main bthrm, kitchen & dining areas. Most windows replaced & main bthrm reno’d in 2013. Sunny, west-facing b/y features a gazebo, newer fencing & 2 storage sheds all in an ultra-private setting —perfect for outdoor enjoyment. 2 bdrms on main + 3 up provide flexibility for growing families. Top-rated schools Sunshine Hills Elem & Seaquam Sec (IB Program).Easy commuter access in all directions. Ideal for families & nature lovers.
Rooms
- TypeLevelDimensionsFlooring
- BedroomAbove10' x 17'Other
- BedroomAbove7' 9" x 15' 9.9"Other
- StorageAbove5' x 10' 6.9"Other
- FoyerMain9' 6" x 10'Other
- Living roomMain17' 5" x 18' 9.9"Other
- Dining roomMain9' 5" x 9' 6.9"Other
- KitchenMain13' 3" x 17' 9"Other
- Laundry roomMain6' 5" x 14'Other
- BedroomMain11' x 12' 2"Other
- BedroomMain9' 3.9" x 9' 9.9"Other
- Primary bedroomAbove12' x 14'Other
- Walk-In ClosetAbove4' 5" x 6' 5"Other
Listing Agents
Request More Information
Request More Information
Location
6921 Westview Drive, Delta, British Columbia, V4E 2L7 Canada
Around this property
Information about the area within a 5-minute walk of this property.
Request Neighbourhood Information
Learn more about the neighbourhood and amenities around this home
Request NowPayment Calculator
- $
- %$
- %
- Principal and Interest 0
- Property Taxes 0
- Strata / Condo Fees 0

