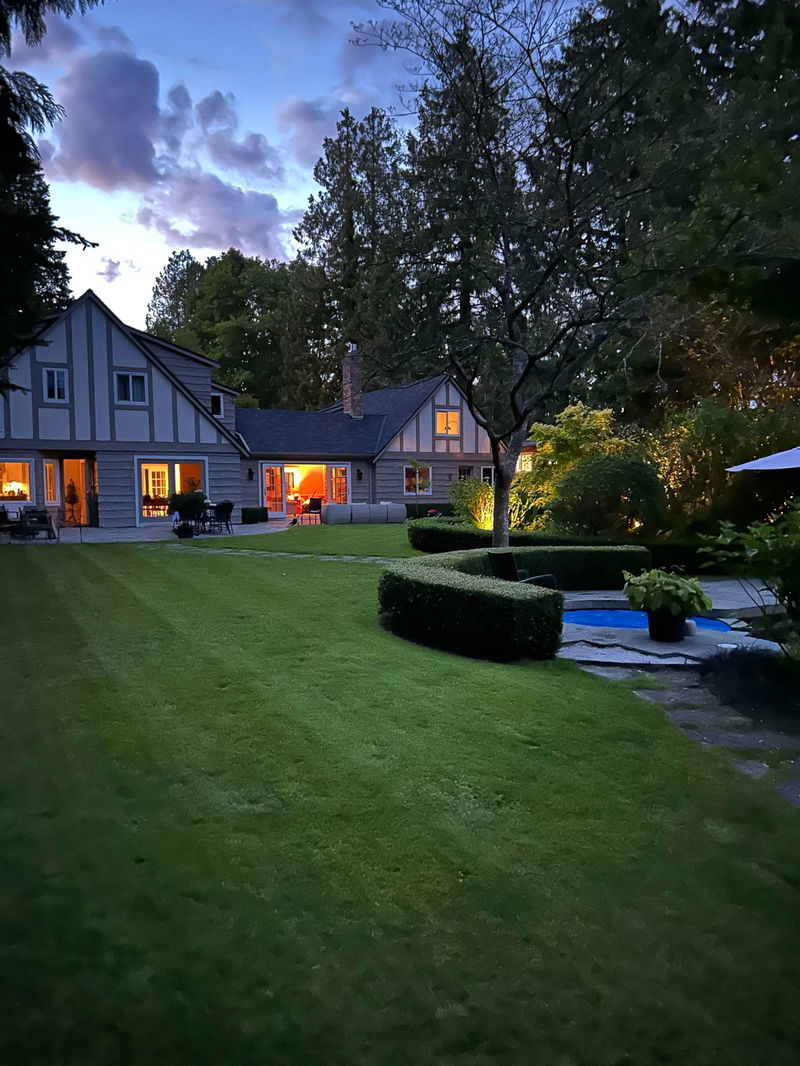Key Facts
- MLS® #: R2951213
- Property ID: SIRC2213421
- Property Type: Residential, Single Family Detached
- Living Space: 3,700 sq.ft.
- Lot Size: 0.64 ac
- Year Built: 1975
- Bedrooms: 4
- Bathrooms: 4
- Parking Spaces: 8
- Listed By:
- Homelife Benchmark Realty Corp.
Property Description
Estate Tudor style home on a large 27,835sf property. Ideally located on one of Tsawwassen's most desired streets & just a 2-minute drive to the shops and cafes in town & Tsawwassen Mills. Cliff Drive school (an English & French immersion school) can be reached by walking through the back yard gate. With 4-7 bedrooms, 4 full baths there is room for everyone. Features include 2 large living spaces each with fireplace, open beam ceiling in family room, renovated kitchen with Subzero frig & Bertazzoni oven, office space, & bonus loft room above the garage and workshop. Access resort-like yard through the 2 French doors where you can enjoy the award winning Trasolini outdoor saltwater pool, waterfall, hot tub, gardens, basketball/pickleball court. The driveway has enough room for 8 cars!!!
Rooms
- TypeLevelDimensionsFlooring
- Primary bedroomAbove16' 6" x 17' 6"Other
- BedroomAbove10' x 14'Other
- BedroomAbove10' 5" x 14'Other
- Laundry roomAbove10' x 15'Other
- BedroomAbove16' x 22'Other
- Recreation RoomAbove12' x 17'Other
- FoyerMain9' x 16'Other
- Living roomMain16' x 19'Other
- Dining roomMain14' x 13'Other
- KitchenMain9' x 15'Other
- Eating AreaMain10' x 14' 6"Other
- DenMain11' x 15'Other
- Family roomMain14' x 20'Other
- WorkshopMain9' x 14'Other
Listing Agents
Request More Information
Request More Information
Location
5014 Cliff Drive, Delta, British Columbia, V4M 2C3 Canada
Around this property
Information about the area within a 5-minute walk of this property.
Request Neighbourhood Information
Learn more about the neighbourhood and amenities around this home
Request NowPayment Calculator
- $
- %$
- %
- Principal and Interest 0
- Property Taxes 0
- Strata / Condo Fees 0

