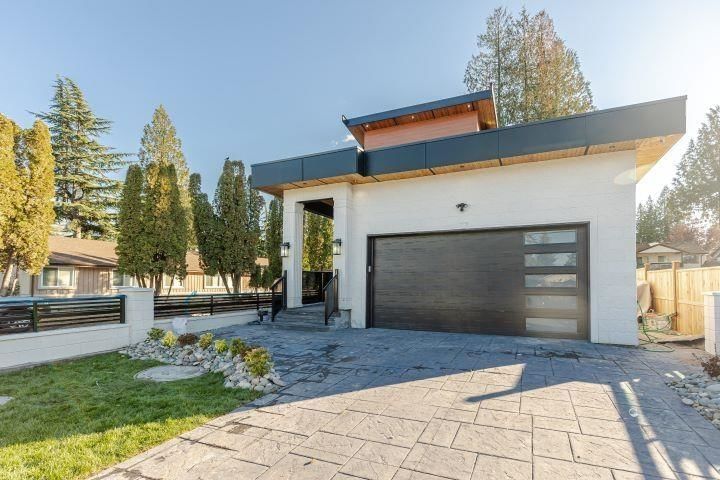Key Facts
- MLS® #: R2948178
- Property ID: SIRC2209791
- Property Type: Residential, Single Family Detached
- Living Space: 4,169 sq.ft.
- Lot Size: 0.12 ac
- Year Built: 2023
- Bedrooms: 5+3
- Bathrooms: 7+1
- Parking Spaces: 7
- Listed By:
- eXp Realty
Property Description
Court-Ordered Sale - This beautifully designed 3-level, 4,169 sq. ft. home offers exceptional modern living with high-end finishes throughout. Centrally air-conditioned with radiant heating, it provides year-round comfort. The main floor features a grand foyer leading to spacious living and dining areas, a family room, and a chef-inspired kitchen with quartz countertops, acrylic cabinets, and a spice/wok kitchen. The living room boasts vaulted ceilings and an electric fireplace, while the dining area includes a stylish feature wall. Upstairs, all 5 bedrooms have private en-suites and balconies. Enjoy stunning mountain and city views from the expansive front deck. With plenty of parking and located near all major amenities, this home is a must-see. Contact us today to book your appointment!
Rooms
- TypeLevelDimensionsFlooring
- Dining roomMain10' 3" x 10' 5"Other
- Living roomMain17' 5" x 15'Other
- FoyerMain11' 9" x 4' 9.9"Other
- Primary bedroomAbove17' x 14' 2"Other
- BedroomAbove16' 9.6" x 10' 6.9"Other
- BedroomAbove10' 5" x 10' 2"Other
- BedroomAbove10' 11" x 14' 6"Other
- OtherAbove10' 3" x 14' 3.9"Other
- OtherAbove23' 8" x 7' 3.9"Other
- KitchenBasement15' 2" x 10' 9"Other
- BedroomBasement12' 6" x 9' 6.9"Other
- BedroomBasement11' 11" x 9' 3.9"Other
- BedroomBasement12' 9.6" x 9' 11"Other
- Living roomBasement26' x 10'Other
- KitchenBasement15' 2" x 10' 9"Other
- FoyerMain11' 9" x 4' 9.9"Other
- BedroomMain11' 11" x 10' 9.6"Other
- KitchenMain12' 6" x 10' 5"Other
- Wok KitchenMain8' 5" x 10' 9.6"Other
Listing Agents
Request More Information
Request More Information
Location
11688 96 Avenue, Delta, British Columbia, V4C 3W7 Canada
Around this property
Information about the area within a 5-minute walk of this property.
Request Neighbourhood Information
Learn more about the neighbourhood and amenities around this home
Request NowPayment Calculator
- $
- %$
- %
- Principal and Interest 0
- Property Taxes 0
- Strata / Condo Fees 0

