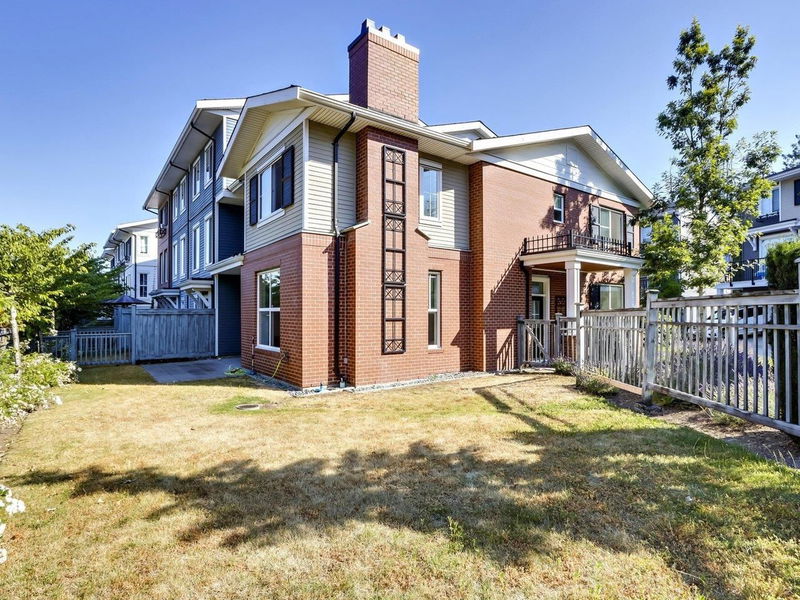Key Facts
- MLS® #: R2948092
- Property ID: SIRC2185115
- Property Type: Residential, Condo
- Living Space: 1,875 sq.ft.
- Year Built: 2015
- Bedrooms: 4
- Bathrooms: 2+1
- Parking Spaces: 2
- Listed By:
- RE/MAX City Realty
Property Description
Introducing Kaleido by Polygon in the desirable Sunstone community. This immaculate & rarely available 2-level 4 BED+FLEX CORNER townhome feels like a detached home. Main floor w/lofty 9.5' ceiling features a Chef's kitchen w/granite countertops, S/S appliances, a large kitchen island, seamlessly flowing into a private fenced yard w/1,370SF outdoor space, spacious dining & living area, a bedroom w/large windows & an attached garage. Upstairs, a huge Primary Bedroom boasts a walk in closet leading to a luxurious spa-inspired ensuite, alongside 2 generously sized bedrooms, a laundry room & a Flex space. 12,000SF of resort-like amenities at the Sunstone Club. A well-managed strata w/low strata fees. Close proximity to Nordel Crossing Shopping Centre, schools, parks, transits & Highway
Rooms
- TypeLevelDimensionsFlooring
- Flex RoomAbove12' 2" x 8' 9"Other
- Laundry roomAbove7' 8" x 5'Other
- Living roomMain12' 9" x 12' 9"Other
- Dining roomMain13' 5" x 9' 6.9"Other
- KitchenMain11' 6.9" x 13' 11"Other
- BedroomMain13' 3" x 11' 6"Other
- FoyerMain4' 11" x 8' 2"Other
- Primary bedroomAbove12' 6" x 12' 9"Other
- Walk-In ClosetAbove9' 9.9" x 6' 9.9"Other
- BedroomAbove13' 3.9" x 12' 3.9"Other
- BedroomAbove9' x 8' 6"Other
Listing Agents
Request More Information
Request More Information
Location
10735 84 Avenue #69, Delta, British Columbia, V4C 0C7 Canada
Around this property
Information about the area within a 5-minute walk of this property.
Request Neighbourhood Information
Learn more about the neighbourhood and amenities around this home
Request NowPayment Calculator
- $
- %$
- %
- Principal and Interest 0
- Property Taxes 0
- Strata / Condo Fees 0

